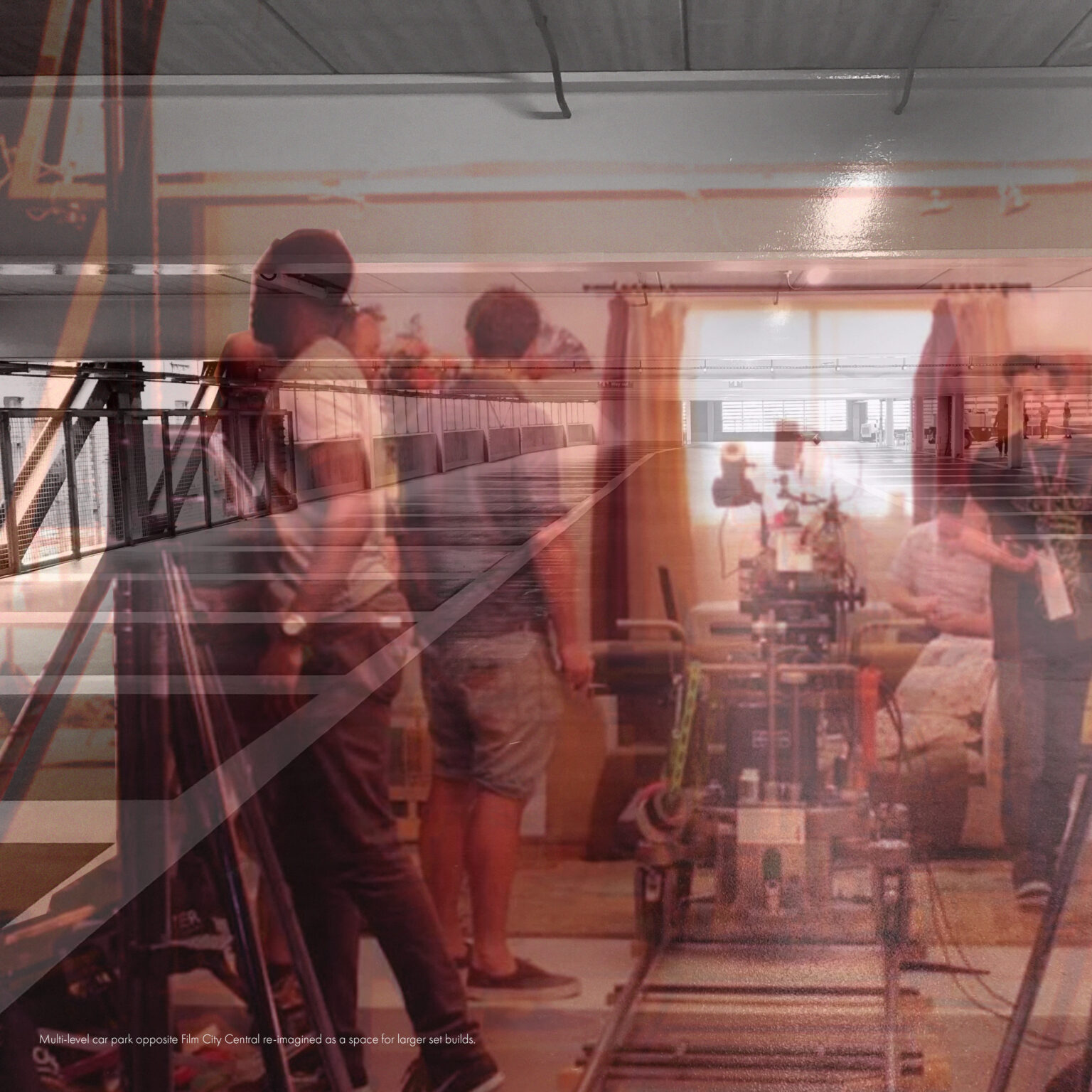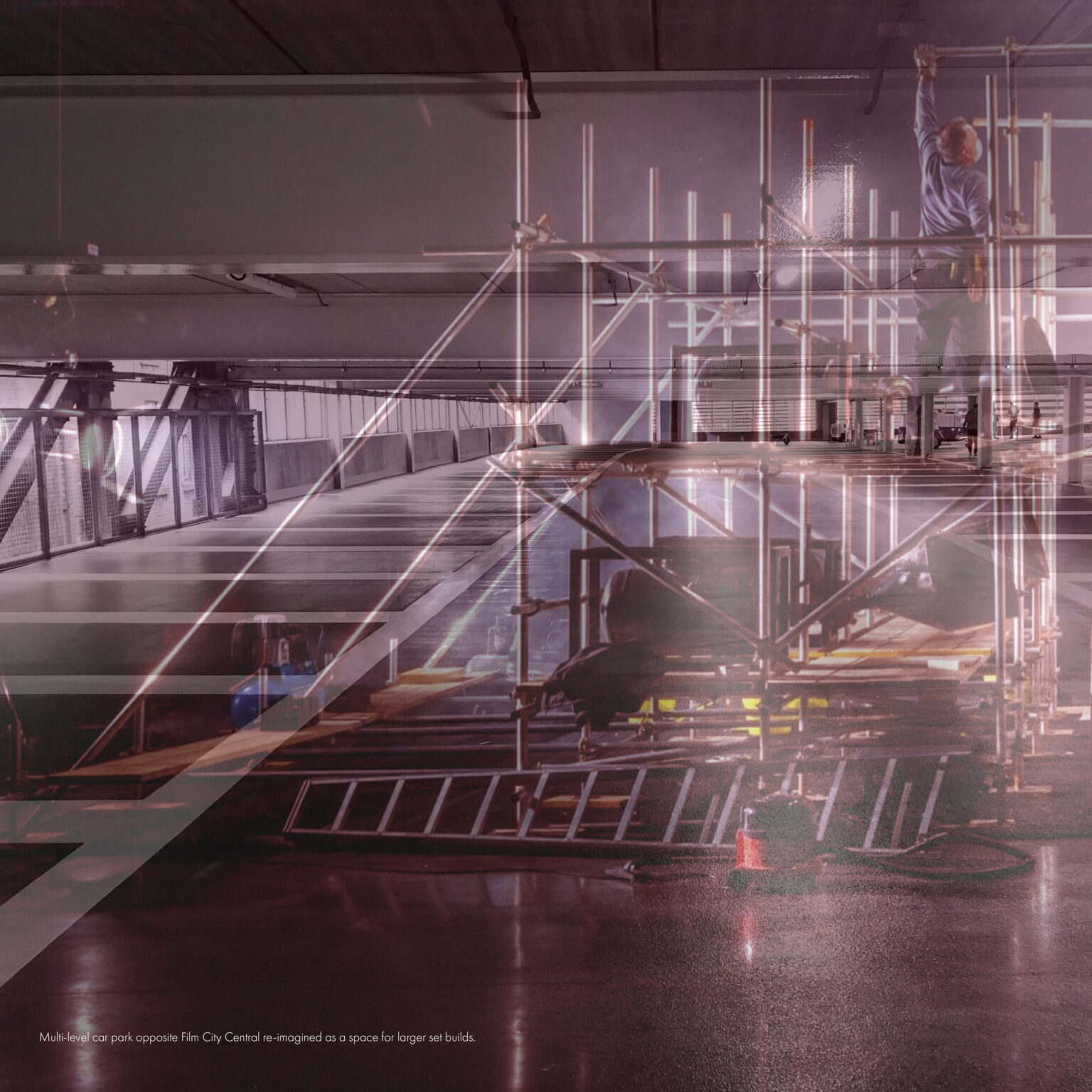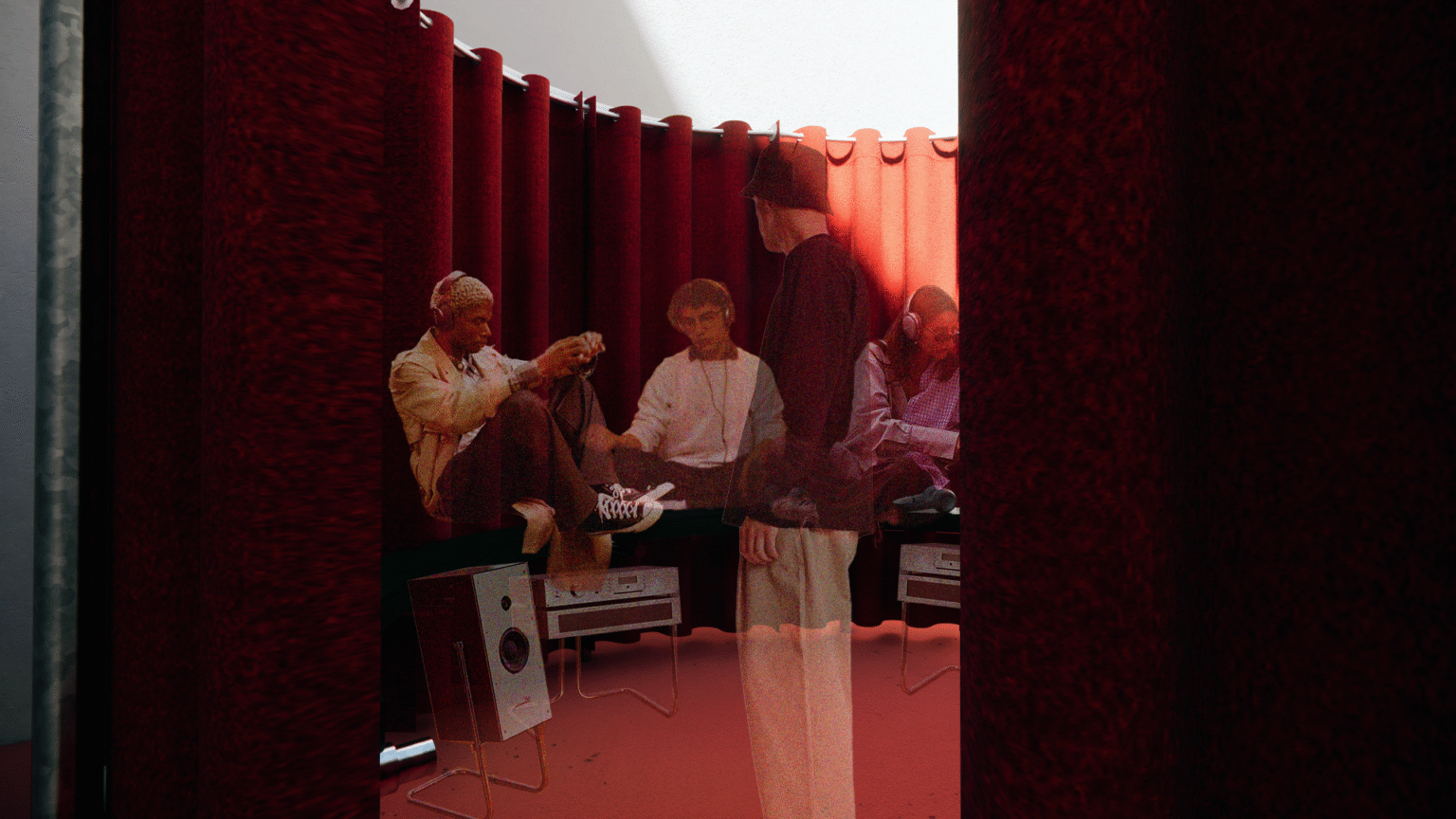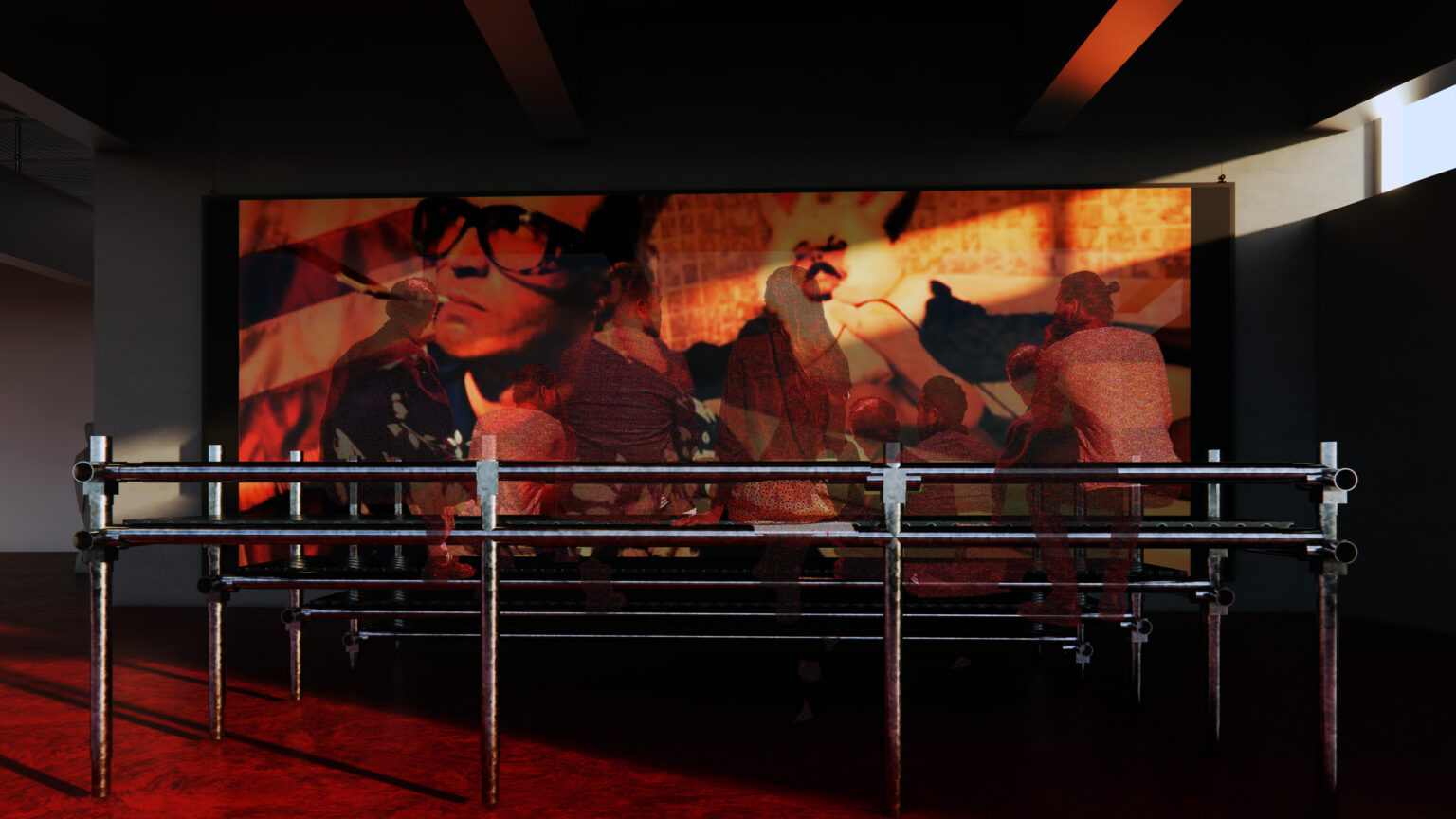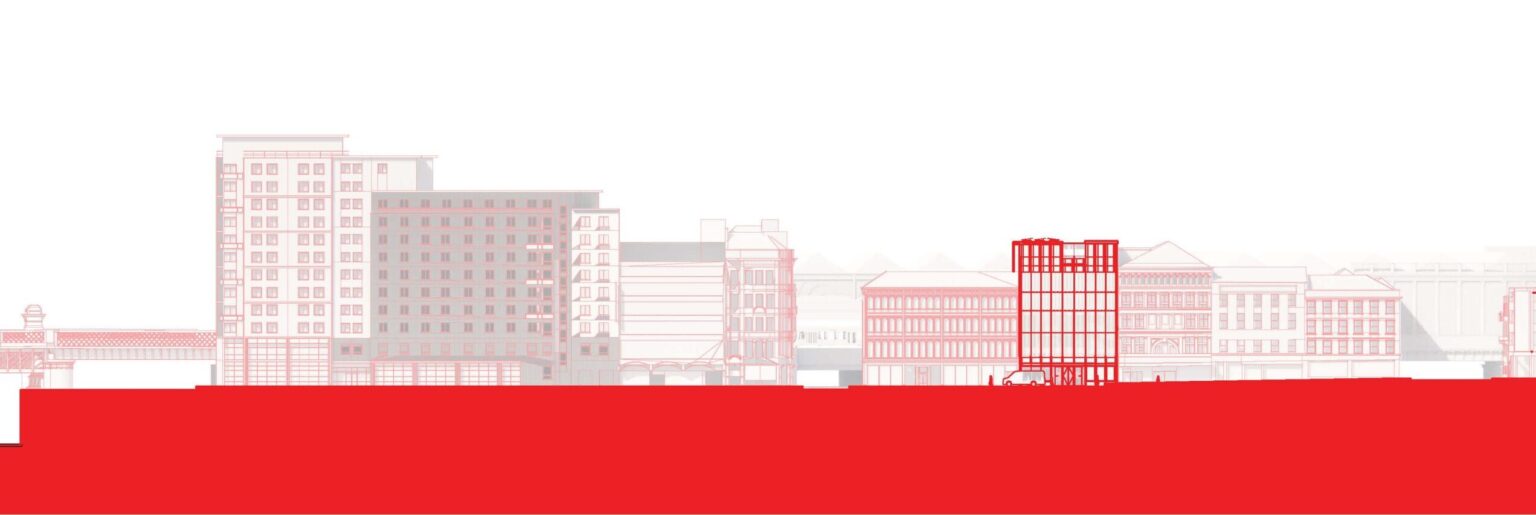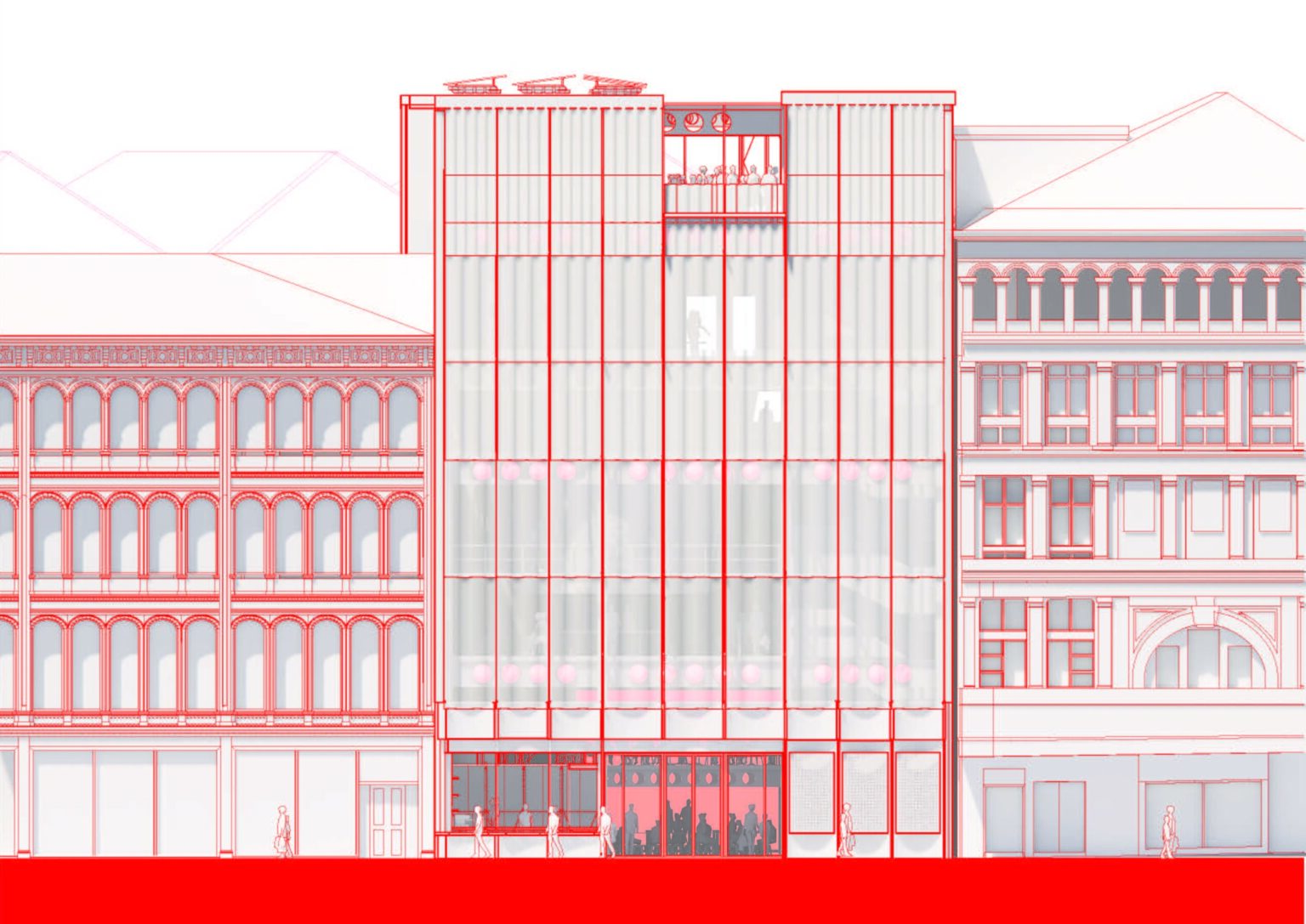MSA Stage 4 School of Architecture
Sandy Greig

Architecture Student From Glasgow.
Completed Part 1 placement at Hoko Design
Enrolled in Diploma course at the GSA for 25/26.
Upcoming exchange in Beijing at The Central Academy of Fine Arts.
Contact

Film City Central
Film City Central is to be a central hub for Film City Glasgow, a production house working from the old Govan town hall. As Glasgow grows into a global hub for film and television production, interaction with the medium across the city is in decline. With picture houses closing and production teams imported into the city, Film City Central’s primary aim is to boost engagement with film across the city and hopes to ring in another Glaswegian golden age of cinema.
Film City Central remains focussed on production, opening this to the community with live audience productions being hosted throughout the program.
A Virtual Production Screen allows for CGI filming and live events, backlighting the bar area with exciting visuals when not in production. The hanging production auditorium allows for cinema screening alongside live productions like comedy specials or panel shows filmed from the gantry.
The build space allows for sets to be built and productions filmed creating a space for community led productions to be created and exhibited within the space.
Open plan archive space provides a home for productions made possible with Film City grants, with different vernacular exhibition spaces built within the space.
The Film City Kit of Parts allows spaces for filming and exhibition to be quickly constructed within the project but also to spill out into other disused areas of the city centre hoping to populate areas the city with production and exhibition.













