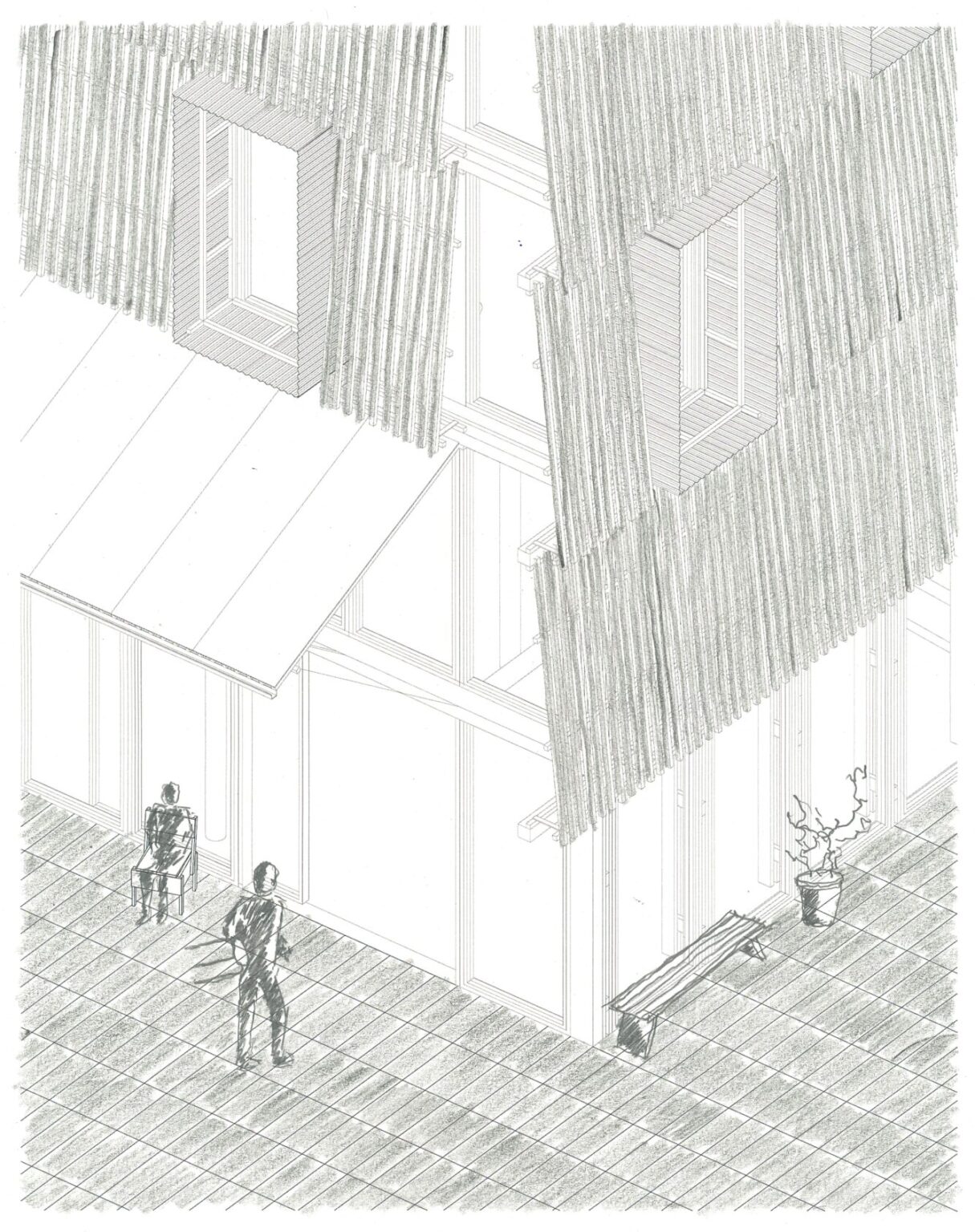MSA Stage 4 School of Architecture
Donnie Reid

Contact

AGAINST THE GRAIN
The failures of late Neoliberalism are stark in Glasgow city centre; homelessness, failing high streets, excessive consumption, underfunded public services, private equity and failing high streets, domineering financial corporations, and so on. Glasgow Wood represents a different set of priorities which can be harnessed in a new and positive political direction. When established as an institute in the city, these values can take their rightful place and Glasgow Wood can sit as an activist amongst a hostile landscape.
The institute hopes to challenge existing social and political convention at every opportunity. It should be self confident and aware of its own purpose in transforming the city’s relationship with circularity, skills and waste as well as coming to represent a new direction for the city centre. The building is formed of a timber box set against the grain of the city’s grid. This box is formed of a series of standardised and demountable structural timber components which can be mass produced off site. This timber box is supported by a steel system which runs in line with the city. This helps to define spaces amongst the free plans and creates interest as well as reiterating the building’s unusual placement internally. The building consists of production workshop space, learning space, craft space as well as a main showroom and a flexible gathering hall on the top floor for events and congregation. The building prioritises providing a flexible framework for the institute to exist which allows for evolution in purpose and programme as the organisation settles in the city and its role develops.




A RESILIENT FRAMEWORK FOR TRADESTON
Rising from an existing warehouse plot, a grid is established across the site which aims to create a resilient set of planes which can be occupied and reoccupied as the users and their objects evolve. While we have the privilege of constructing a new building for a specific program, we can consider the spatial arrangement and qualities for these initial occupants. These considerations should not however prevent future evolution of the users or complete re-occupation with a different function. We can achieve this balance through careful subtraction of the grid and thoughtful circulation. Ultimately however the building could, with minimal intervention, become an office, education building, arts venue, etc without the need for demolition.
In its first life the structure will serve as a mixed use tenement with a variety of flexible social housing living arrangements. The ground floor is formed of a large commercial outlet and an access close for the residents. This close becomes larger towards the rear court where it can serve as a convivial space for residents to come together. This shared space is continued outside where the traditional tenement court can act as a safe and welcoming place for children and adults. At the rear end of the court a small mews house orientates the development to the rear and adds to the diversity of accommodation. The upper floors are a mix of smaller and larger flats where partition walls form traditional cellular rooms and more flexible spaces which aim to challenge conventional thinking whilst still providing privacy and amenity. The 3.1m ceilings creates a feeling of space which is uncommon in so many modern developments. The material pallet is one of rigorous economy and standardisation where off the shelf components are glorified.















