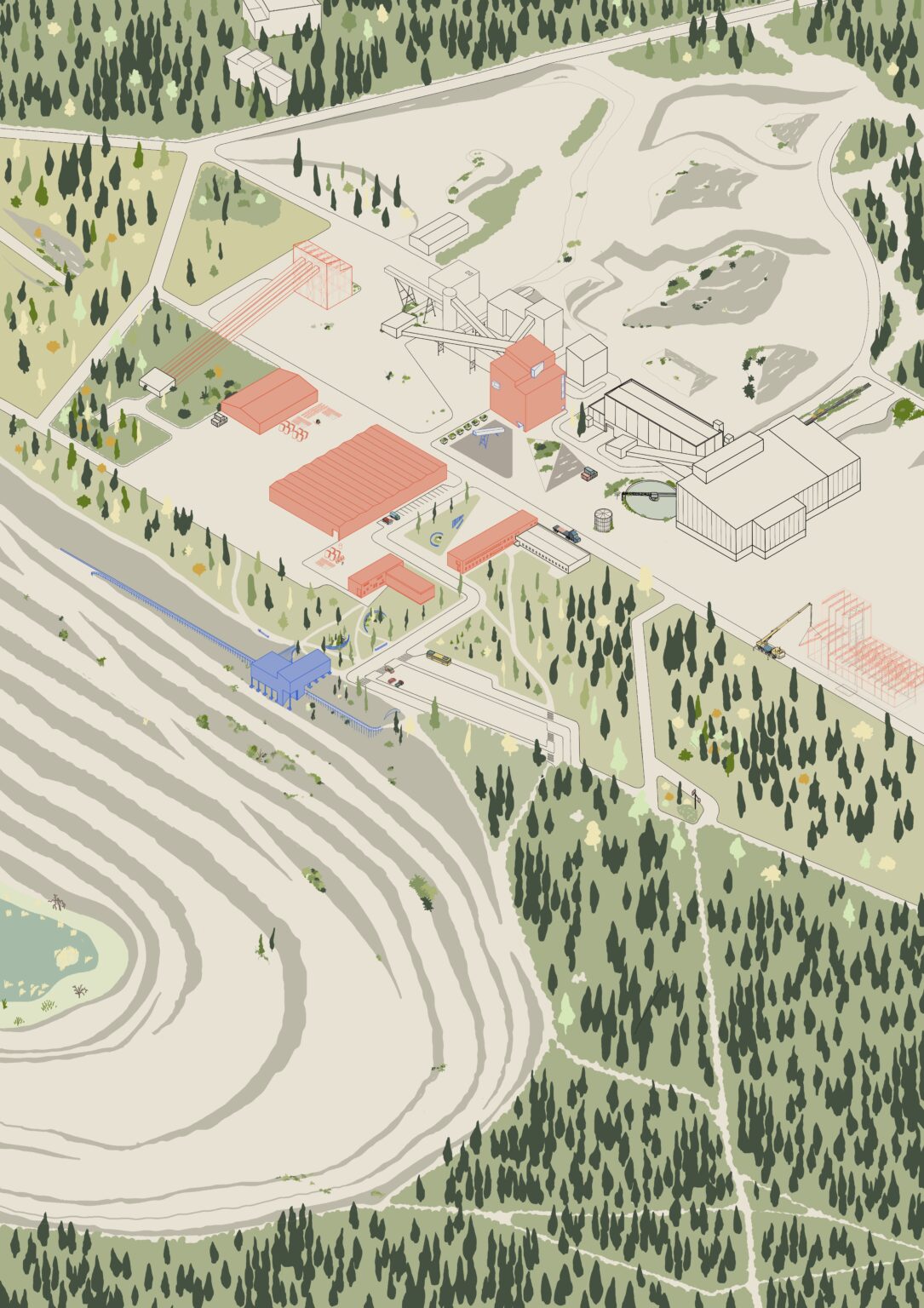MSA Stage 5 School of Architecture
Arin Chance Beaver

My architectural practice is grounded in analogue methods of creation and ideas testing such as sketching and model making. Having practiced these methods of making for 6 years now, I find these techniques to be intuitive and great communicating vessels, both in the development of the project, as well as in the final presentation. I combine these practices with digital orthographics to undertake the puzzle of realising ideas within the measured reality. This year, my practice has expanded into manipulating laser scanned images, and stop motion animation, after having spent a semester abroad at KTH Royal Institute of Technology, Stockholm.

Reaching Through the Threshold
Located in the small mining town of Svappavaara, Northern Sweden, this semester-long exchange project explores the space between inside and out. With Ralph Erskine‘s New Town as a backdrop, this exploration engaged with Erskine‘s heavily protective Northern Wall housing block, Ormen Långe, and specifically his proposed unbuilt cooler boxes which were to hang on the Northern face as supplementary passive fridges and cold storage. These charming, mundane, inventions along with Erskine‘s treatment of thresholds and the surrounding environment prompted a further exploration into breaking through the Northern wall and bringing the occupants of Ormen Långe back into direct engagement with the North. The resultant product was an experiencial kinetic box which encouraged active participation in reaching through the threshold and suspending oneself within it.


RE-MINE
As the climate shifts towards disaster, unequivocally caused by decades of extraction and combustion, we continue to mine for the answers. In Northern Sweden, aside from contradicting the calls from the majority of the scientific community to scale back, this continuation also contradicts with traditional and native Sami practices. Their core value of ‘Leave No Trace’ has been practiced for hundreds of years and has, for their part, preserved the land in its natural state. This practice of conservation has been followed to the extent that the Sami’s right to their own land is hard to prove due to the lack of evidence left behind. Today, this contradiction remains, but as the cultures of Southern Sweden, Sami and other indigenous peoples, and global influence grow more intertwined, the question of how to approach the land, its resources, and how much of a trace to leave behind, becomes ever more complex.
This thesis uses the Leveäniemi mine as a canvas to explore the application of on-site reuse. The mine‘s role in extractive processes is countered (although comparitively small) by the proposed material banking, catalogueing, and on-site reuse. The mine also diverts a major artery of the reindeer herding migrational route along the seasonal Laevas Sami villiage. Taking inspiration from Sami Architect and Artist, Joar Nango,‘s concept of Indigenuity – Indigenous DIY using found objects and scrap – and recognising Nango‘s emphasis on similarities across cultures being the notion of real importance, this project uses the commonality of reuse culture in rural Sweden and Globally as the common ground on which a new purpose for this remote industrial site can grow. As such, the site‘s existing massive infrastructure is scoured for useful, interesting, unique, and banal parts, as if it were a local reuse scrap yard, and bodged together to form a new direction for the site that focuses on dismantling the site‘s current extractive purpose and transitioning into a regenerative and circular function.
The result is a small L-shaped new-build structure which showcases reuse as a main driver for design with passive environmental strategies incorporated and provides a community space for which new beginnings can emerge on the site. In further phases, a cluster of material banks, reuse workshops, soil and lichen research facilities, and ultimately rehabilitated to provide autumn-spring pastures for reindeer as they migrate back through the site.

1:1000 SIte Isometric

Photograph of 1:2500 Compressed Earth and Aluminium Site Model

Photograph of 1:2500 Compressed Earth and Aluminium Site Model


























