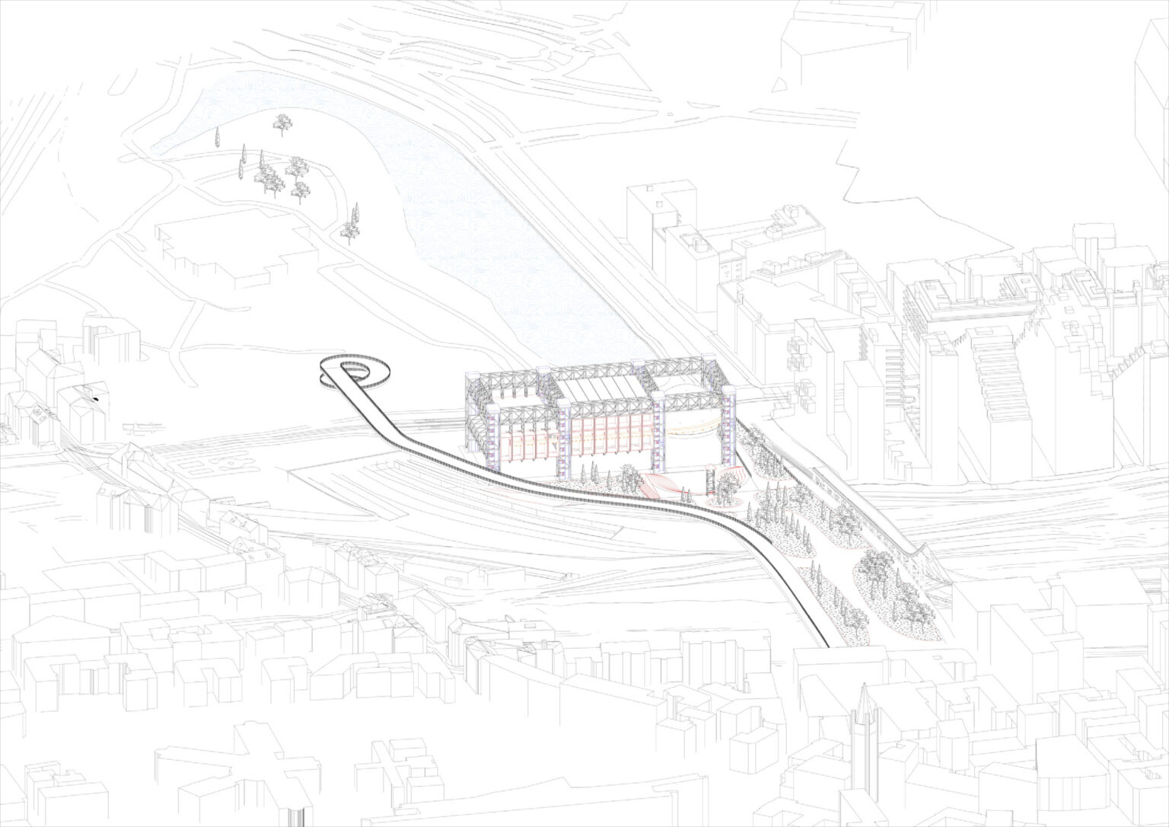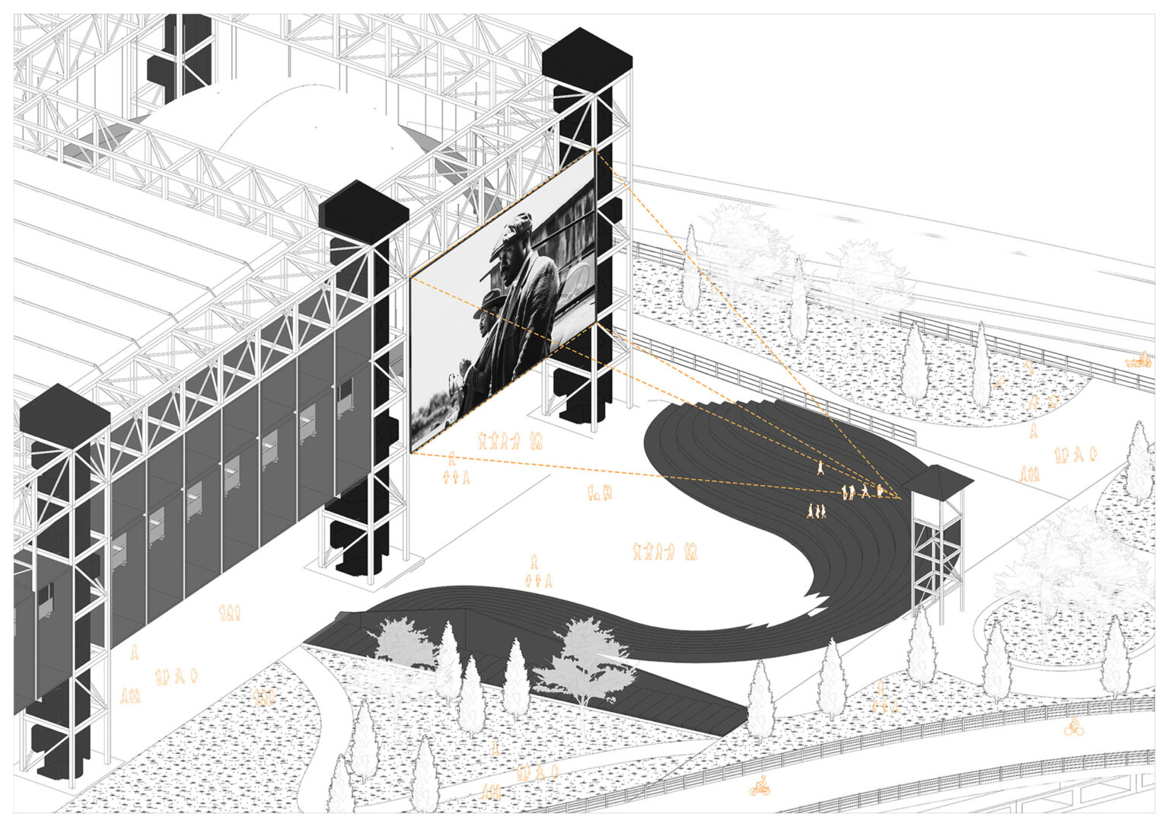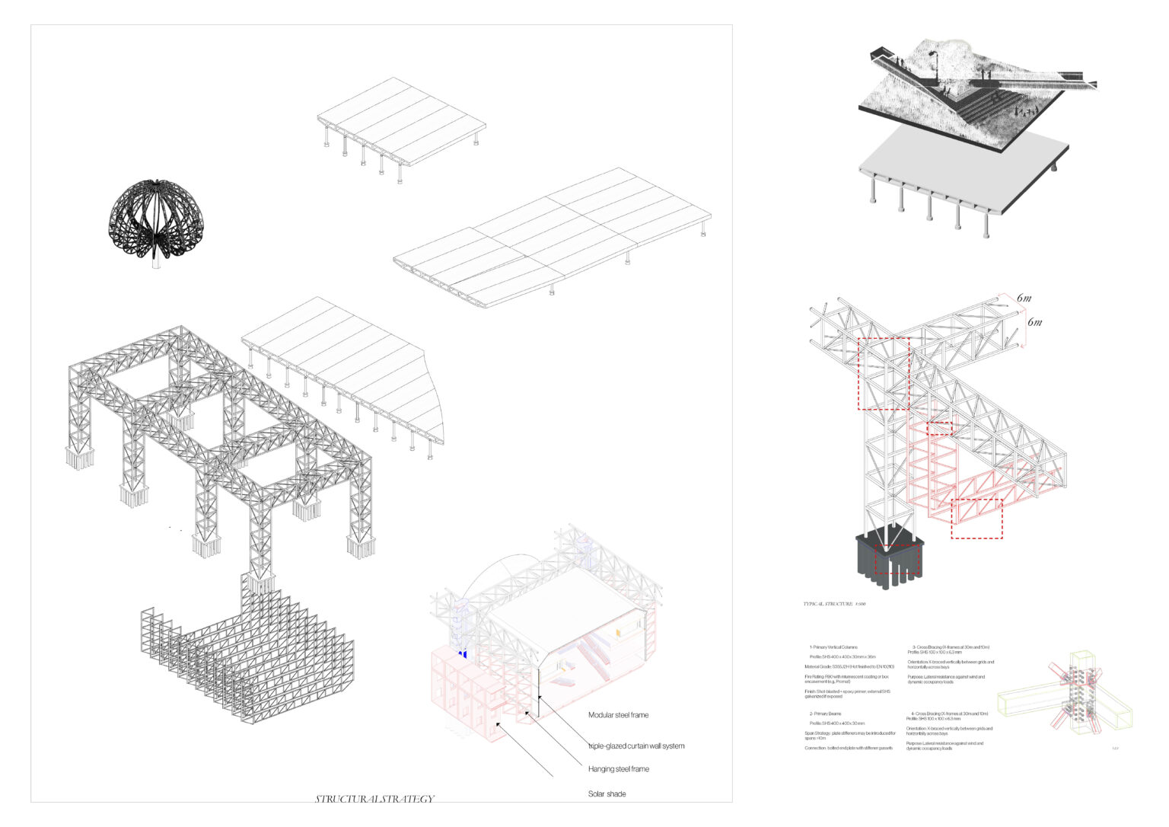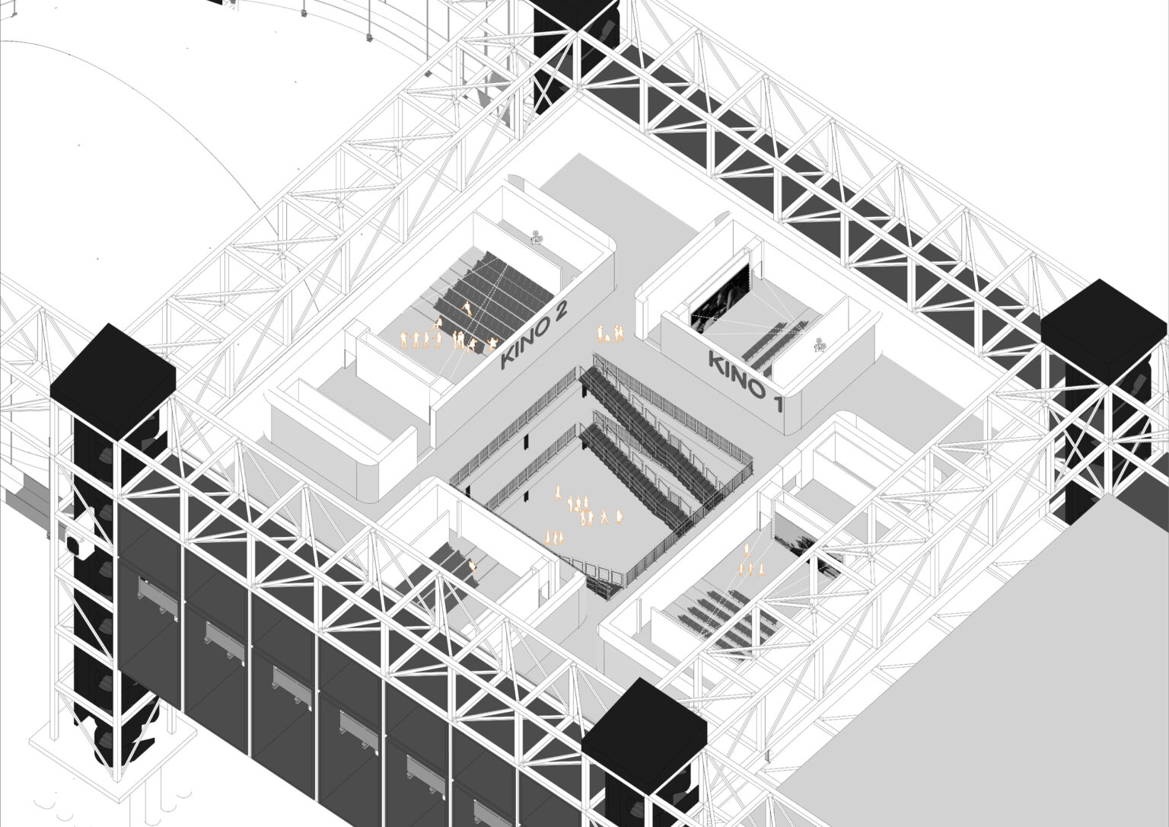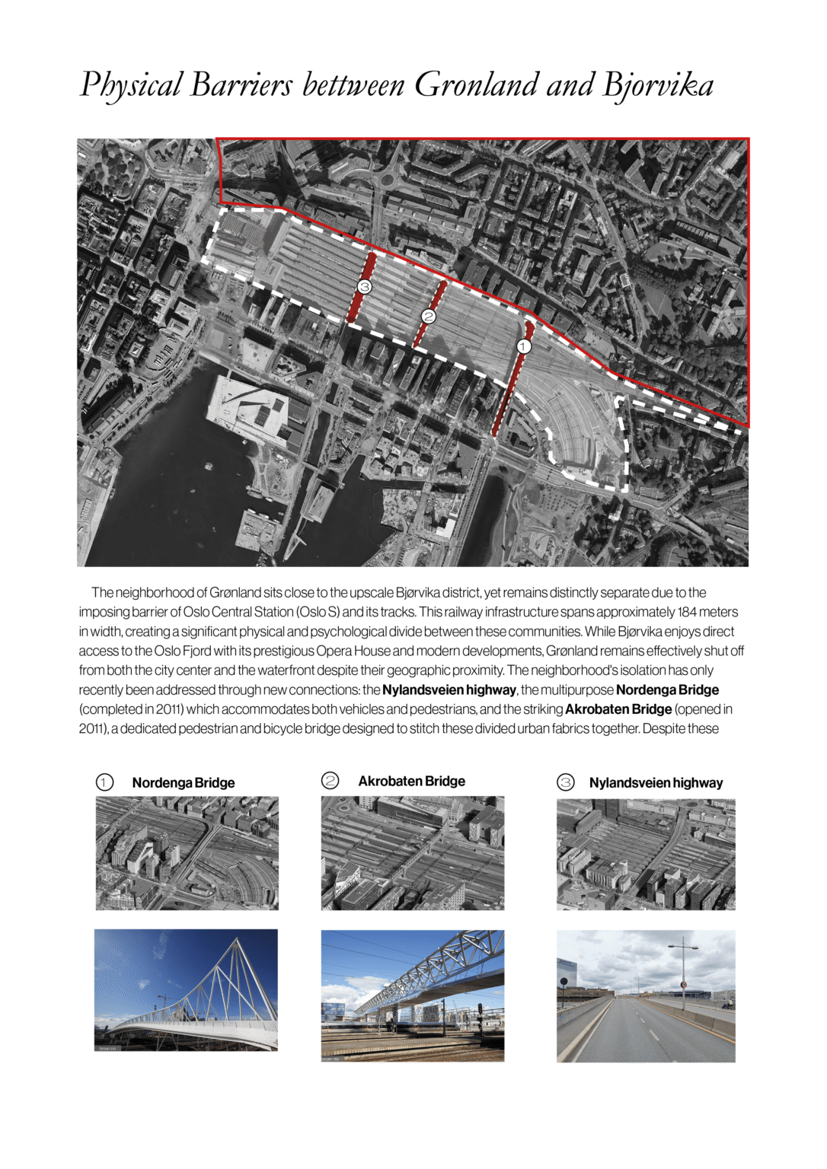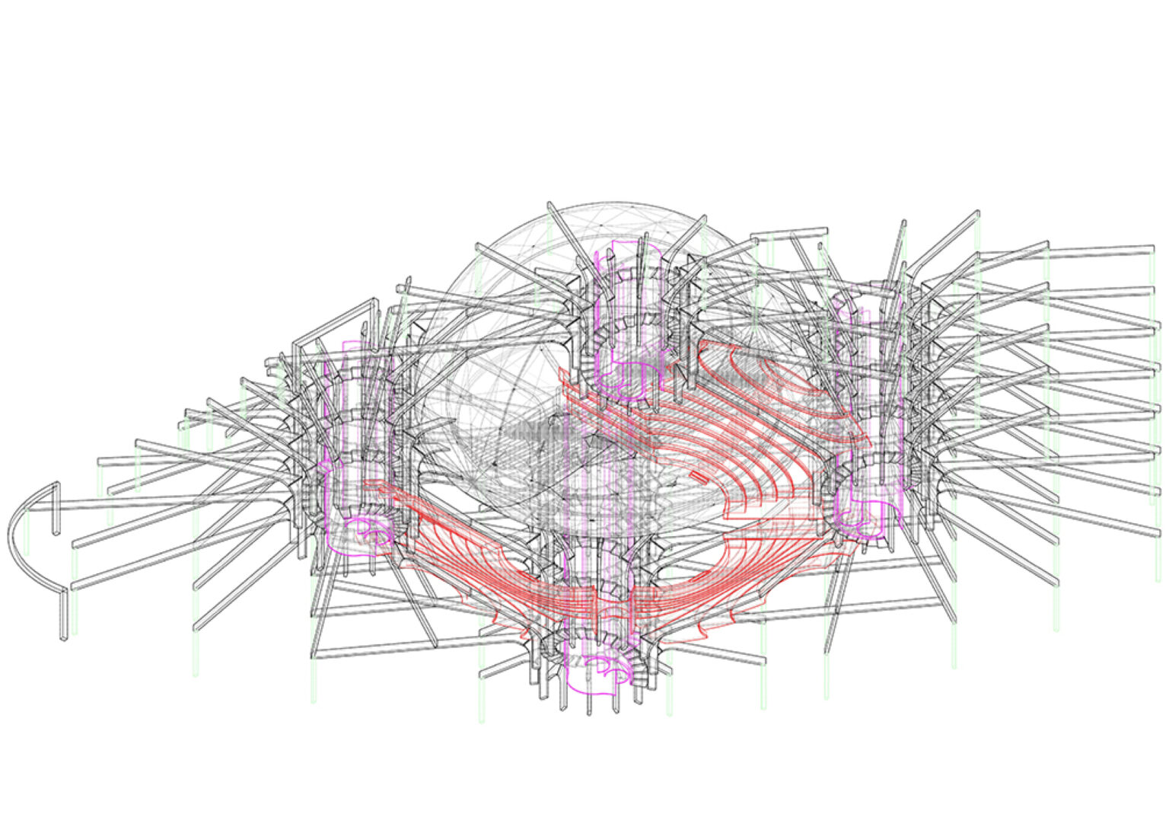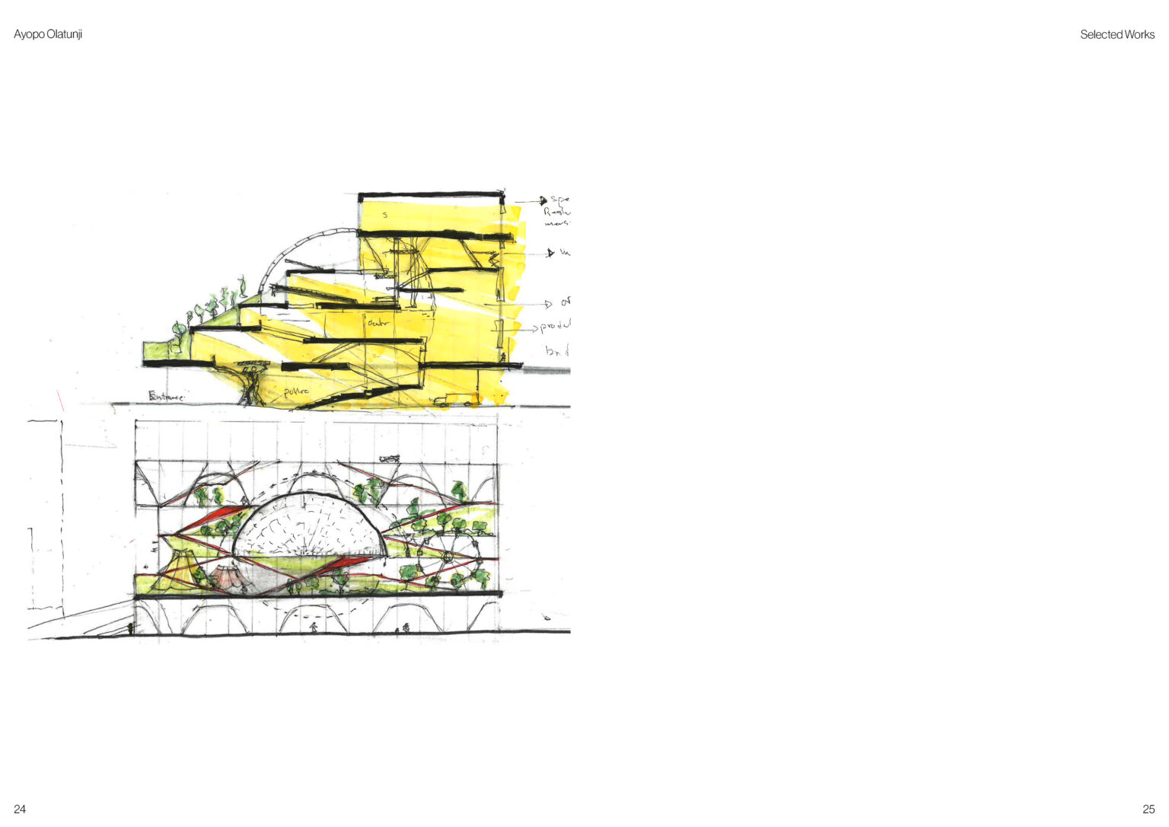MSA Stage 5 School of Architecture
Ayopo Olatunji
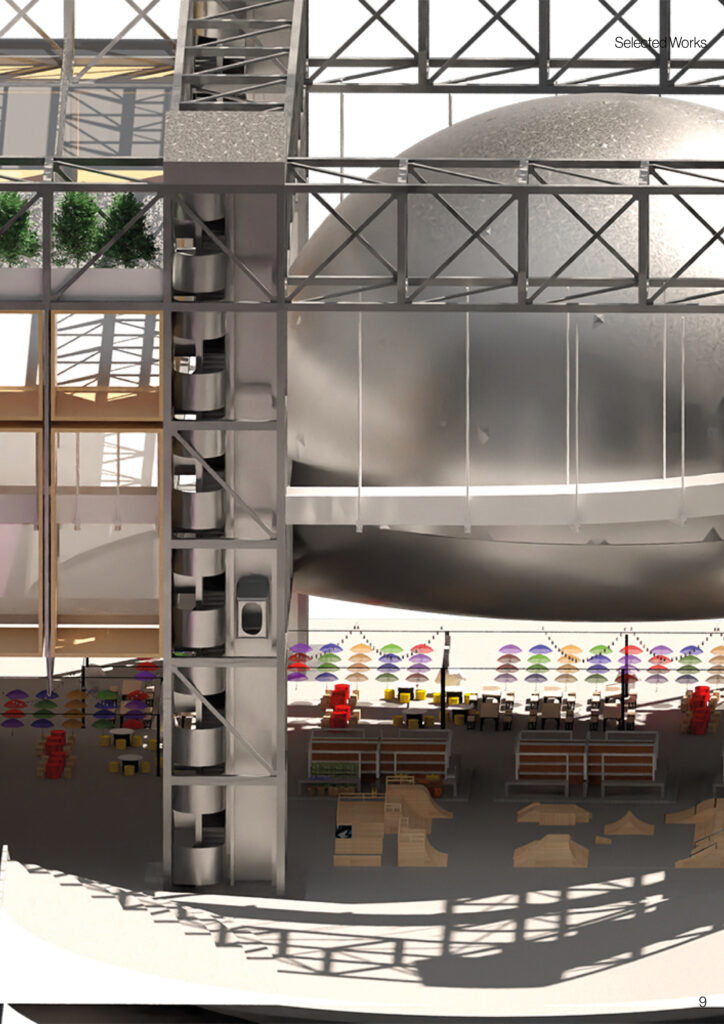

Beyond Commercial Developments
This thesis is a reaction to the monocultural developments in Oslo city, using a Film and Entertainment Institute to create a more mixed environment. This architectural intervention hypothesises that cultural infrastructure designed with permeable boundaries can advance Oslo’s ‘Fjord City’ vision more effectively than conventional development models by:
1. Creating a civic presence that welcomes diverse populations
2. Establishing physical connections between previously segregated urban areas
3. Generating cultural exchange through public programming and media production
4. Demonstrating how Norway’s creative industries can engage with its multicultural urban fabric
5. Further making Bjorvika a prominent part of Oslo City centre
6. Fulfilling Oslo’s Fjord City goal of making the city closer to the Fjord, car-free, promoting more public transportation and pedestrian-friendly spaces.
The thesis proposes that Oslo’s ‘knutepunktsutvikling’ (hub development) strategy can be enhanced through architectural interventions that prioritise civic engagement and social connectivity over purely commercial development.
Bjørvika (the site in focus), a gateway district to the centre of Oslo, is experiencing a current transformation from railway yards and car parks into high-rise luxury developments to fulfil density goals, but it fails to create meaningful urban integration across socioeconomic boundaries.
The research tests whether a hybrid architectural typology, specifically a Film and Entertainment Institute with integrated public space, can function as both a cultural catalyst and an urban connector at this critical gateway to Oslo. By extending across the railway through a pedestrian bridge system, the proposal challenges the physical and social barriers that currently separate Bjørvika from Grønland’s diverse immigrant communities, plus a wider part of the city and the historically significant Middelalderparken towards the Fjord.
Time in Oslo Semester 1 Exchange – Headquarters
This studio was completed during a semester exchange program at the Oslo School of Architecture. The project explored using Grasshopper as a computational design tool for environmental analysis and structural exploration through the design of an ACDL headquarters. The experience integrated parametric modelling to analyse environmental factors such as solar exposure, wind patterns, and thermal performance while simultaneously investigating structural systems and their optimisation. Through this international academic exchange, I developed skills in computational analysis and learned how environmental data can inform architectural decision-making in creating responsive, performance-driven building designs.

