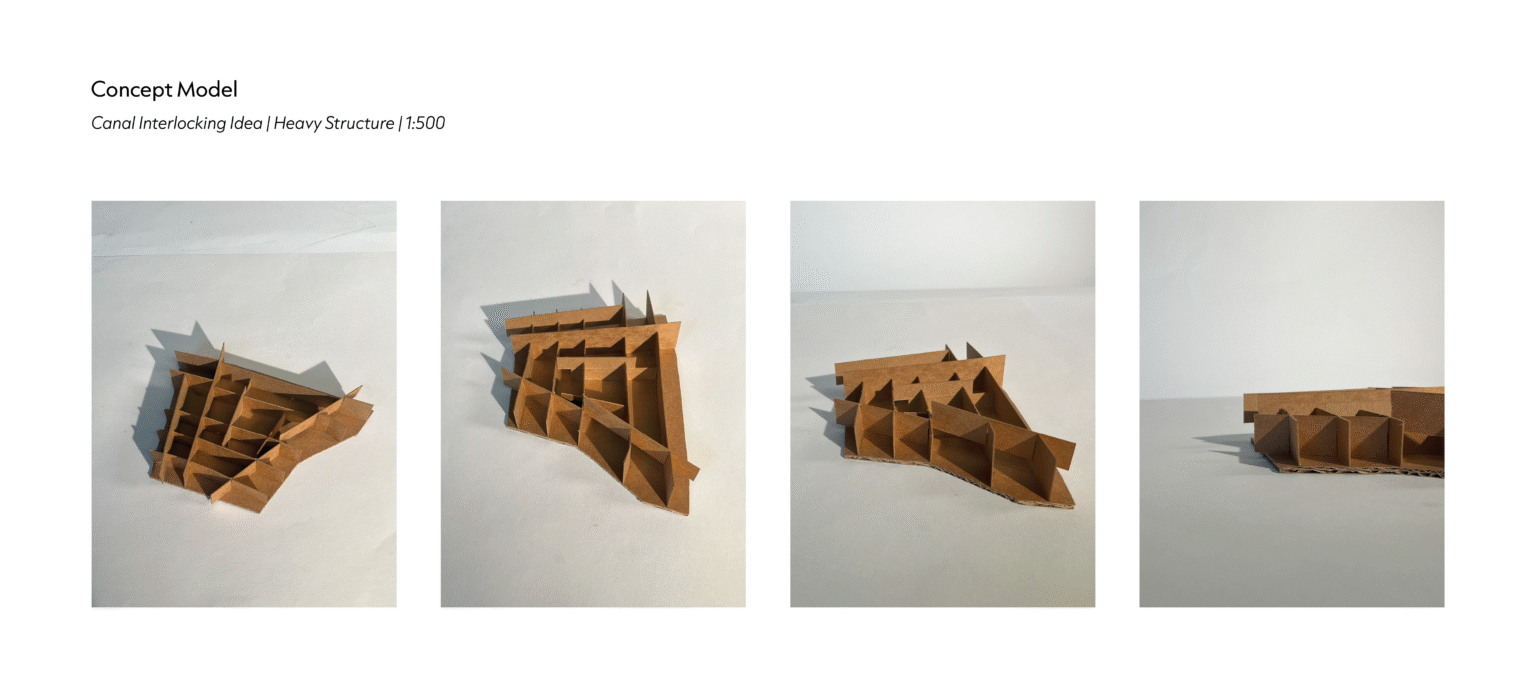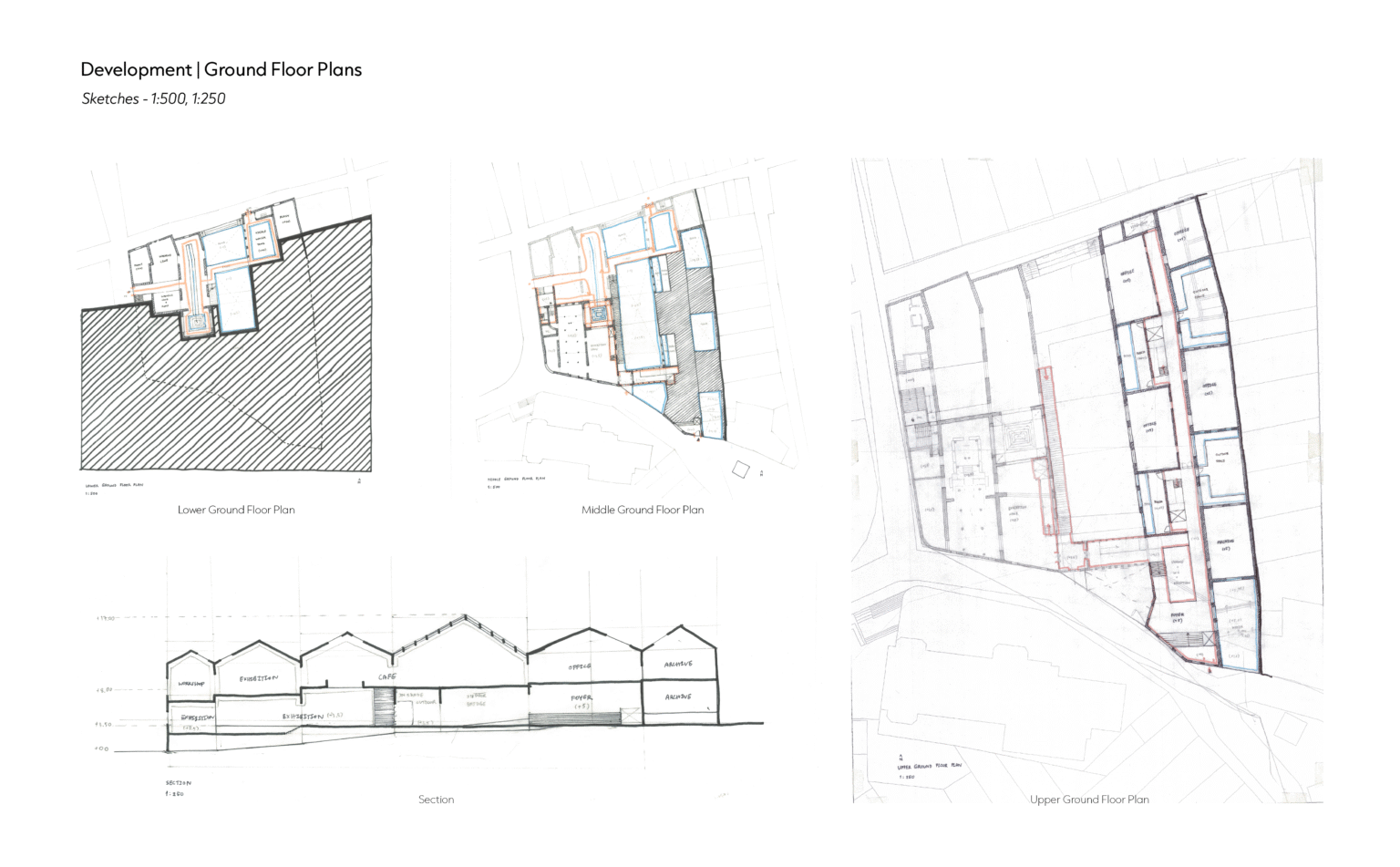Re-imagining Urban Resilience
Flooding has been the most frequent natural disaster in 2023. Global warming causes rising sea levels and climate change, which influence more extreme flood events across the world, as shown on the news. The circumstances tie back to the theory of ‘Rhizome’ which is a metaphorical way of thinking about interconnection from multiple angles with no hierarchy. Some layers and multiplicities create the complexity of natural disasters; humans are one of the connections or factors. Today, climate change is getting more extreme and unpredictable, which has influenced people to find new solutions and strategies; inventing new technologies to mitigate and cope with the change.
In Porto, the Douro floods have been evidenced since the 18th century. These events typically occur during periods of heavy rainfall in the winter months, between October and March. It often lasts up to three days or more. (Notably, Porto has twice as much rainfall as London.) Floods in the region are generally classified into three levels of severity: ordinary, extraordinary, and catastrophic. In all cases, the main cause of the intense precipitation is from strong extratropical cyclones. The increasingly unpredictable climate makes it become essential to design for adaptability and resilience.
This thesis explores how the presence of water can be meaningfully integrated into a historically rich and heavily business-commercialised tourist area. It aims to revitalise derelict buildings and spaces for the local community in response to different flood levels. The design approach draws from scientific understanding and artistic interpretation, exploring water movement, presence, cultural significance, environmental impact, and transformative potential.
















































