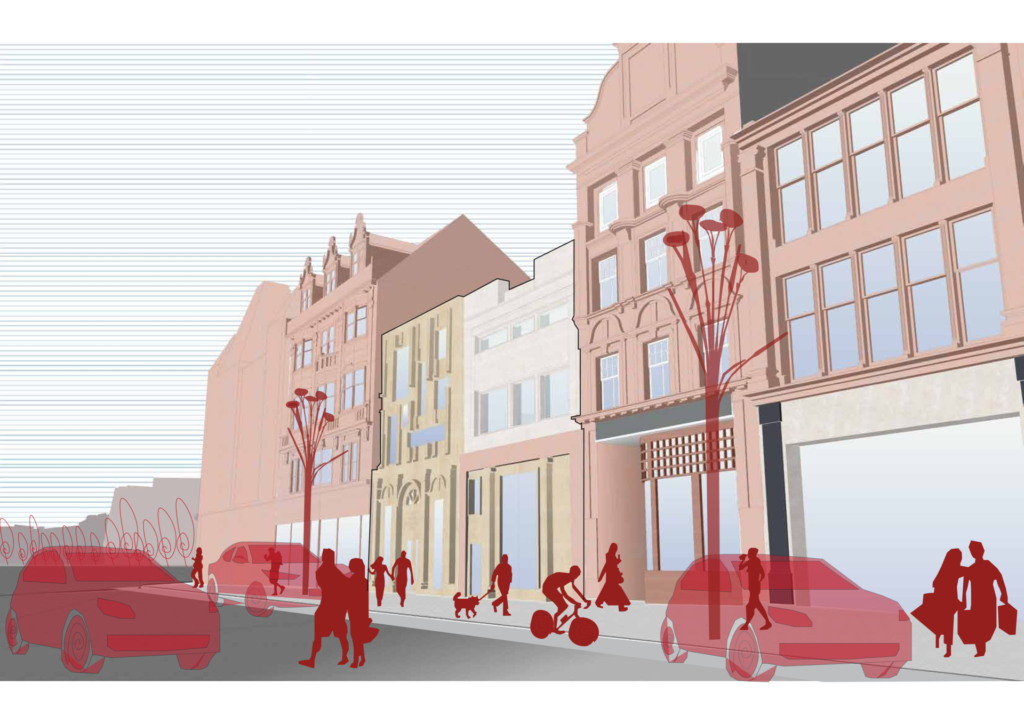MSA Stage 4 School of Architecture
Aimee Wassell


Exhibition as Preservation: Reclaiming the City Through Material Memory
URBAN BUILDING PROJECT 2025
SITE – SAUCHIEHALL STREET
CLIENT – GLASGOW BUILDING PRESERVATION TRUST
This project reimagines 520 Sauchiehall Street as the new home for the Glasgow Building Preservation Trust, guided by the principles of heritage, engagement, and continuity. At its core is the adaptive reuse of the existing building, ensuring the preservation and celebration of Glasgow’s built legacy. New layers of programe, offices, meeting spaces, a public library, and a material archive-turned-exhibition space, are introduced to foster active public engagement. A cloistered ground floor frames the archive, creating a permeable civic threshold that invites interaction between street and interior. Balancing conservation with contemporary needs, the proposal draws on modernist precedents while responding sensitively to the site’s evolving urban fabric. Through careful material choices, circulation strategies, and spatial hierarchies, the design aspires to nurture long-term stewardship and ensure the continuity of Glasgow’s architectural heritage for future generations.
This proposal for 520 Sauchiehall Street organises the Glasgow Building Preservation Trust’s programe around a series of light-filled courtyard spaces. At ground level, the material archive exhibition is framed by a cloistered perimeter, creating a permeable civic threshold. Double-height volumes bring natural light deep into the plan, while bridges span across the cloisters, connecting workspaces above and activating the exhibition below. Public functions occupy the ground floor, with offices and meeting spaces arranged above, ensuring clear separation yet visual connection.
The building’s dual frontage supports dynamic, energy-efficient use. The Renfrew Street side, housing offices and educational spaces, operates primarily during daytime hours and can be secured after hours to conserve energy. In contrast, the Sauchiehall Street frontage remains open into the evening, aligning with the area’s nightlife and ensuring continuous civic presence and activation along the street.



Location Plan






Contextual Section

Internal Visual - Cafe & Bar Materiality
Tradestons Artists Residency
Urban Housing Project 2025
This project focuses on re-occupying a neglected part of Tradeston by creating a new neighbourhood that feels both familiar and different. The aim was to retain some of the area’s existing character while introducing a mix of housing types, public spaces, and commercial uses that reflect the needs of a varied community. Rather than starting from scratch, the design builds on what’s already there, keeping key buildings like the fire station tower and some tenements, while reworking the rest of the site to improve circulation, daylight, and public access. A mix of mews, flats, and live/work spaces supports different ways of living, and shared spaces like courtyards and rooftop terraces help foster a sense of community. The project balances the messy, industrial history of the site with a more human-scaled approach to living in the city.






















