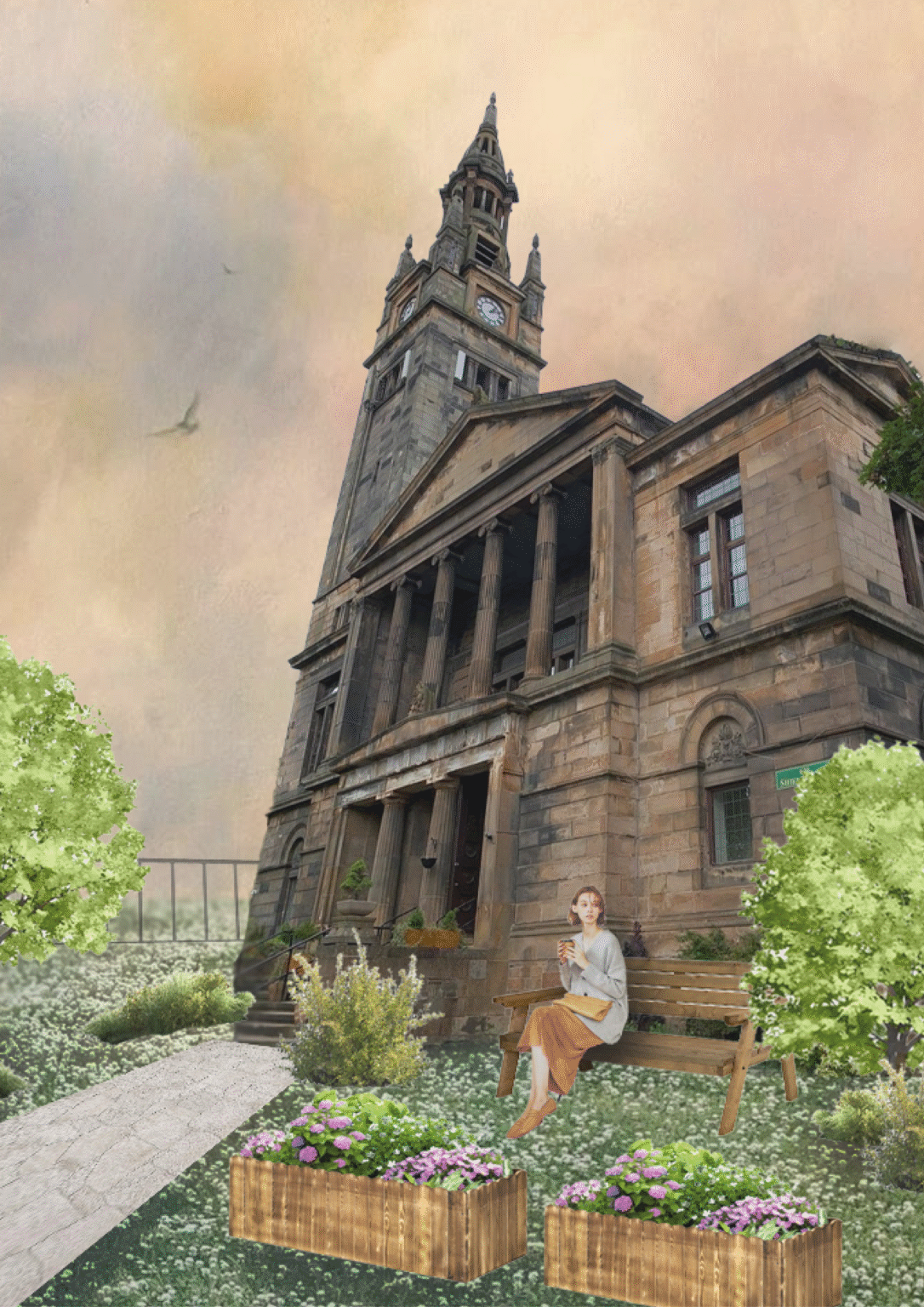Interior Design School of Design
Alexandria Joanna Muir

A Glasgow-based interior designer with a particular interest in commercial design and community-focused projects.
My fourth-year project was inspired by human connection — or the lack of it — in today’s digital society. I believe in designing with purpose, driven by an understanding of how everyday human experiences shape the environments we live, work and find joy in.

Synergy
Is co-living the answer to the current housing crisis?
When we think of co-living, we often imagine unpleasant images of student halls—with overflowing bins and a sink full of unwashed dishes. The main intention behind my final project was to redefine what communal living can look and feel like. Through promoting a strong sense of connection and community, I created a space that would support a diverse range of individuals, with a particular focus on those working within Glasgow’s creative industries and seeking budget-friendly yet convenient accommodation.
Site
The project site is 620 Shields Road, Glasgow (G41 2RD). Formally Pollockshields West Church, later renovated into Nithsdale Lodge Nursing home in the early 2000s. Sitting on the intersection of Shields and Nithsdale Road, Synergy is the perfect location for young, creative professionals who value supporting small businesses, access to public transport and green spaces.
Designing for co-living
A key element of this project was designing with user conflict in mind – an inevitable situation within shared living. To alleviate tension and promote peaceful cohabitation, I focused on achieving a careful balance between communal and private spaces. Creating a range of living and kitchen areas on multiple floors provides flexibility to residents and helps to reduce the pressure on communal zones. These spaces are deliberately spacious, with generous circulation between fixtures and thoroughly considered layouts, the design allows residents to move both comfortably and intuitively.
By considering flexibility, comfort and social dynamics when designing, I’ve created an environment that encourages healthy interaction whilst minimising any potential disputes or discomfort between users, promoting a more sustainable and considered model of co-living.



Lower Ground Floor
The lower ground floor consists mainly of communal areas, including living, working, and entertainment spaces, as well as two bedrooms with accessible WCs, as there are level entrances located on this floor.




Visual of Bar Space on Lower Ground Floor
Ground Floor

Open Plan Living Space on Ground Floor

Lowered Ground Workspace

Kitchen on Ground Floor

Dining Room on Ground Floor
First and Second Communal Spaces

Visual of Open-Plan Living Space on First Floor

Visual of Open-Plan Living on Second Floor

Visual of Kichenette
Resident Bedrooms and En-suites

Visual of Bedroom (1)




Visual of En-suite

Third Floor Plan (1:100)

























