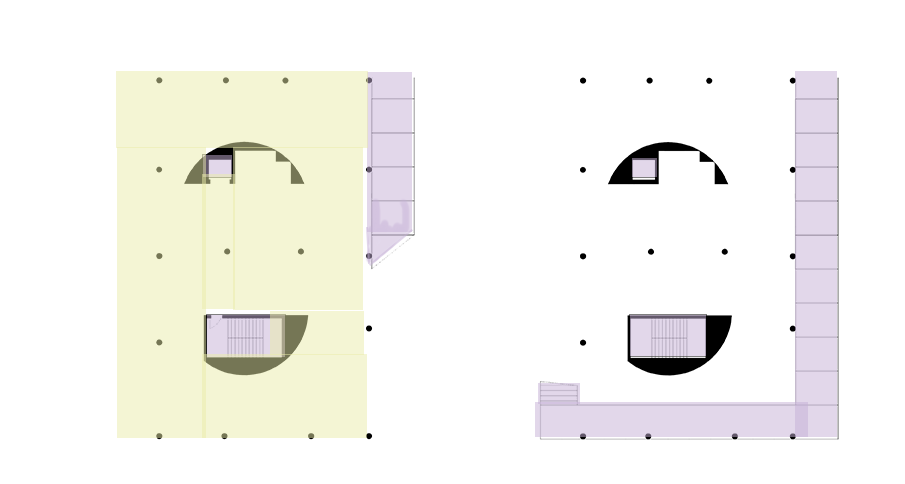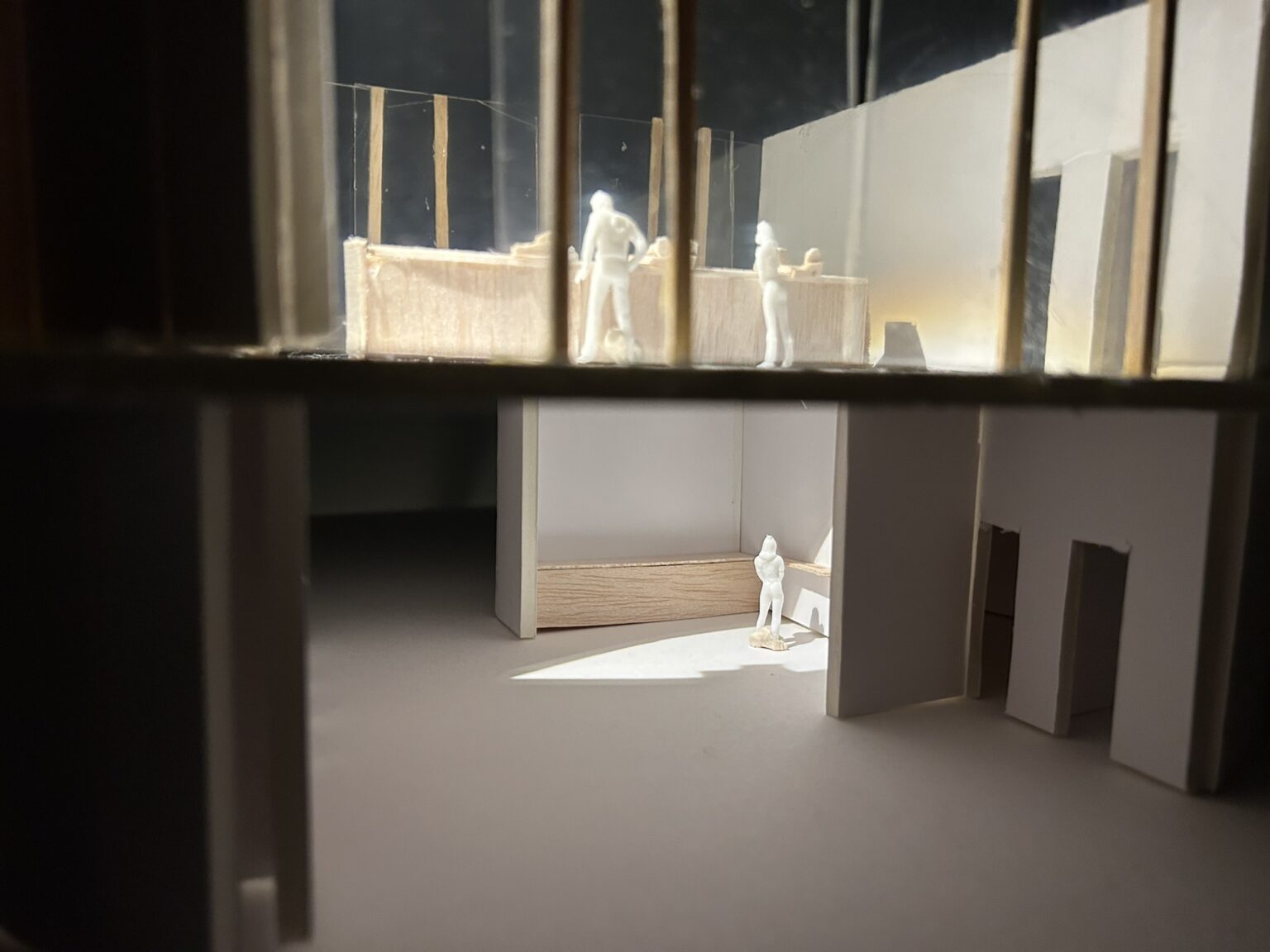MSA Stage 3 School of Architecture
Anna Coyle

Hi I’m Anna, an architecture student from Glasgow. I have thoroughly enjoyed my time studying at the Mackintosh School of Architecture. The project briefs this year presented many challenges and opportunities to create exciting and innovative proposals. One of the key ways I communicate my ideas and showcase my designs is through modelmaking and photoshop.

Life Long Learning Retreat
My aim is to create a vibrant, sustainable, and inclusive hub for lifelong learning and creativity in the heart of Fort William. Located on the High Street and sharing a site with St. Andrews Church, the retreat celebrates the rich heritage of wool production while addressing a critical need in the Lochaber area for local, eco-conscious wool processing.
My aim is to reduce the environmental impact of wool production by processing locally sourced materials on-site, eliminating the need for lengthy transportation across the UK. The facility offers hands-on opportunities for the community and visitors alike to learn every step of the craft—from raw wool to finished yarn—fostering pride in traditional skills and a deeper connection to sustainable practices.
The design of my building, elevated on pilotis with a welcoming staircase, invites curiosity and engagement, serving as a beacon for creativity and collaboration. The retreat aspires to bring people together, bridging generations and cultures through shared learning experiences. I aim to strengthen community ties, support the local economy, and offer tourists an authentic, enriching experience that celebrates the natural beauty and craftsmanship of the Highlands. Together, we can preserve tradition, nurture creativity, and build a more sustainable future.
The BEEROCH
The BeeRoch proposes an architectural intervention that strengthens the delicate relationship between wild landscapes, pollinators, and people. Rooted in the traditions of the Scottish Highlands, the design takes inspiration from the ancient broch, adapting its form and materiality to create an observatory that is timeless, protective and organic. Situated within the remote expanse of Rannoch Moor, the design envisions a low-impact observatory that shelters honeybees and supports the flourishing of wild bee species vital to the moor’s fragile ecosystem.
In this interpretation, the broch’s thick inner wall is constructed from peat and turf, offering natural insulation and habitat, while the outer wall, made of a lightweight, permeable concrete, allows bees to move freely between the landscape and the hives. Hives are carved directly into the inner peat wall, with discreet hatches for beekeepers to sustainably harvest honey from the wall cavity. Inside, glass windows are set into the thick turf, inviting visitors to quietly observe the bees at work without disturbance. These materials were carefully selected for their ability to blend naturally into the moorland — the turf and peat walls will support the growth of moss, grasses, and heather over time, allowing the building to slowly recede back into the landscape. The “Beeroch” seeks to rekindle human empathy with the unseen labors of bees and invites a rethinking of moorland — not as ‘wasteland,’ but as a vibrant, vital habitat deserving of care.
Blending traditional forms with ecological sensitivity, the observatory becomes both a living classroom and a conservation tool, highlighting the importance of heather moorlands and pollinators in Scotland’s ecosystem. The BeeRoch is a living, breathing space where bees, plants, and people coexist in fragile harmony



































