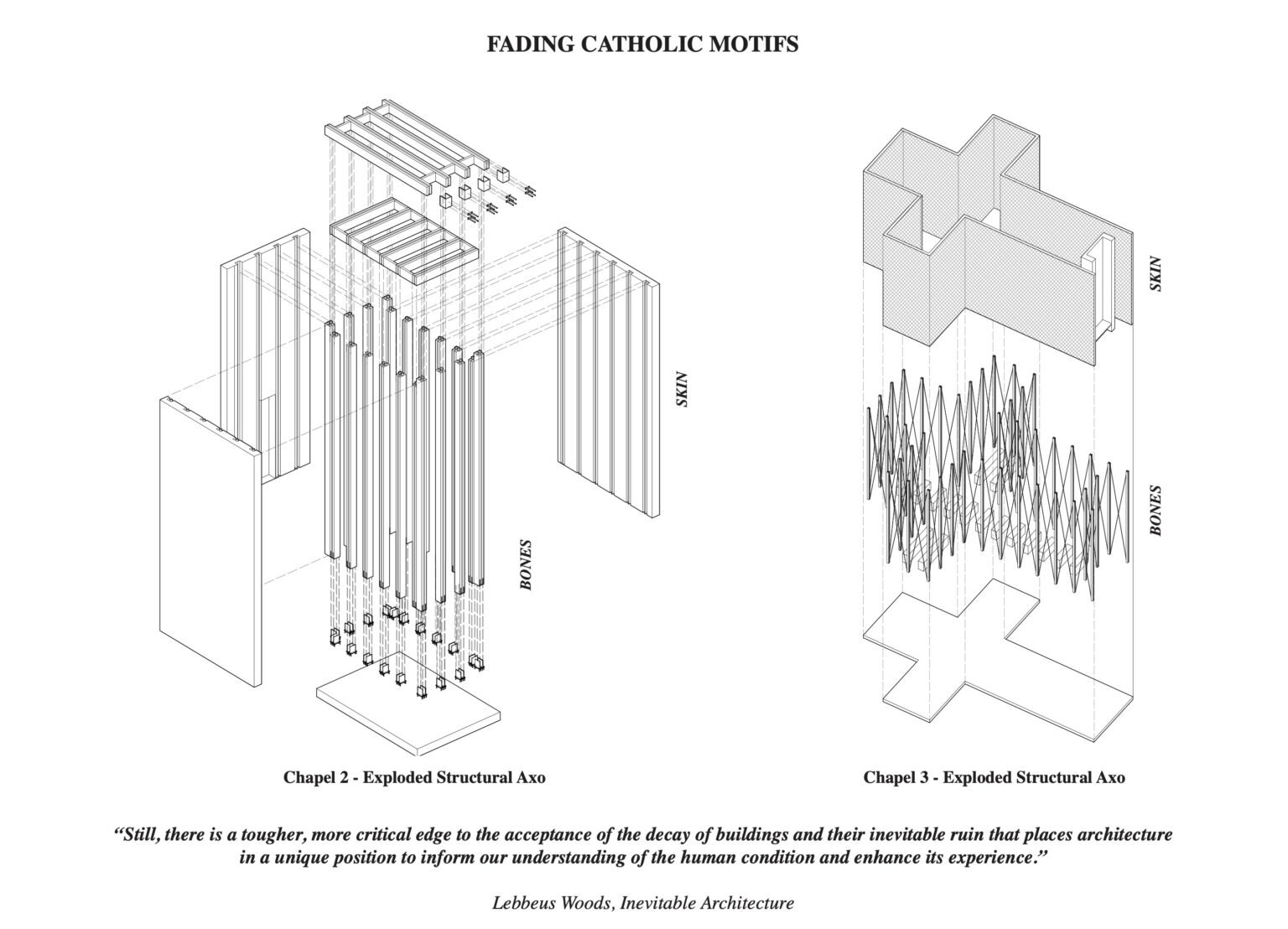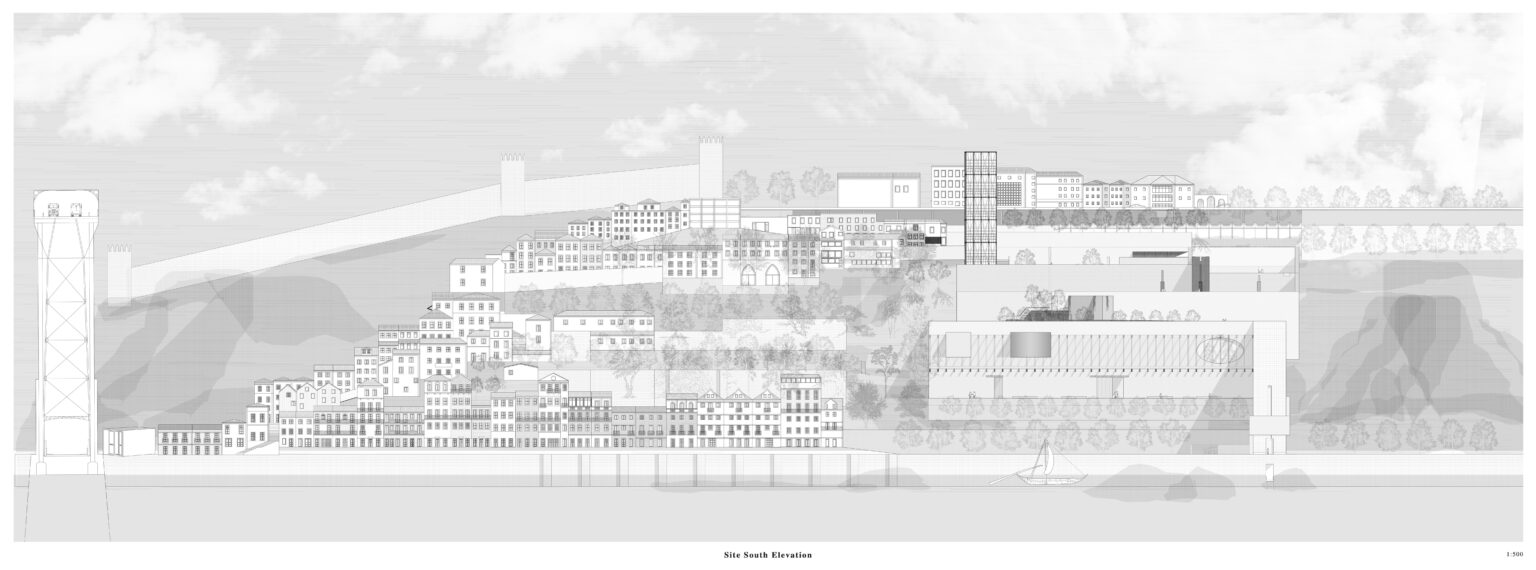MSA Stage 5 School of Architecture
Emelie Christina Fraser

- RIBA Silver Medal Nomination
- W.O. Hutchison Prize
- The Glasgow Institute of Architects GSA Stage 5 Prize
- Commendation for The Hopkins Prize for Best Contextual Urban Project
- RSA New Contemporaries Selected Exhibitor
Projects

O Parque Dos Mortos
This thesis challenges the current architectural approach towards death through the lens of Porto, Portugal. Like many cities worldwide, Porto is undergoing a transformation in its approach towards death. Recent figures reveal that over 57% of urban residents are choosing cremation over traditional burial and with the recent legalisation of euthanasia, it is clear that societal attitudes towards death are evolving.
Despite this, Porto’s architecture of death has remained largely indistinguishable from its historical forms. Cemeteries are walled off on the city’s periphery, isolating death from daily life. This thesis argues that a new architectural approach towards mortality should be brought to the urban forefront to encourage society to better engage with the inevitability of death.
This thesis aims to question: How can architecture support the process of dying? What role could the architecture of death assume when integrated prominently into the urban fabric? How can the architecture of death be intentionally designed to reflect society’s continuously evolving perspectives on mortality?
As a rejection of the idea that spaces of death should be walled away from urban life, this thesis uses the concept of a spine wall to guide visitors through the site and is the anchor point on which the architecture rests. The site is further defined by the move of creating three walled gardens. Each garden presents two architectural counterpoints with spaces for both life and death: a conceptual chapel for mourning and contemplation, influenced by existing Catholic architecture, while on the opposite side, patients are guided through the stages towards a dignified death by choice.
By designing for decay, the architecture is a living entity, capable of evolving with shifting cultural attitudes towards death. Porto’s wet climate is harnessed through the use of water, carefully navigated through the site. Over time, the façade embraces staining and decay, eventually allowing nature to take over. Mourners are encouraged to return to the site and continue to plant and care for the garden as a new ritual of remembrance.




























