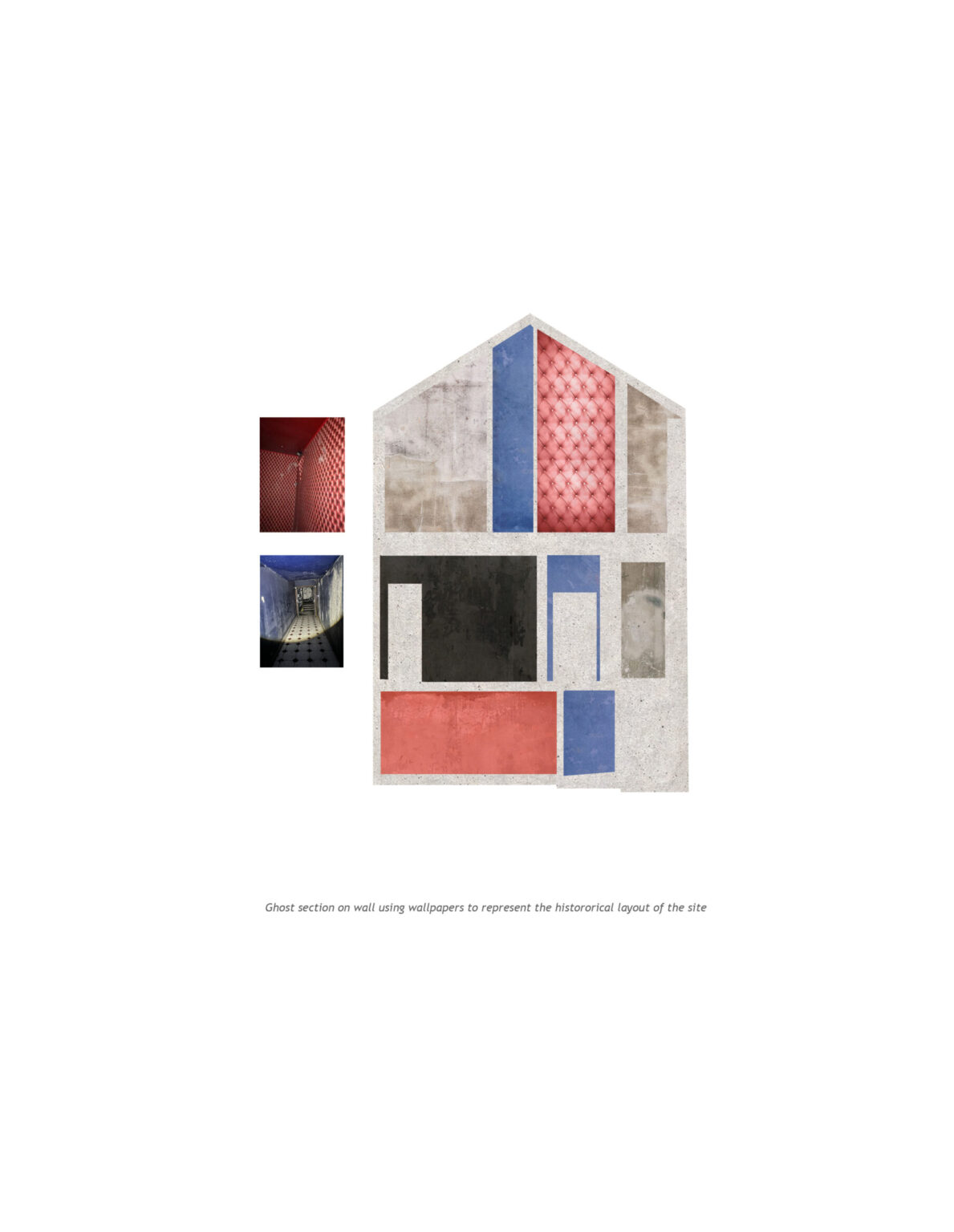MSA Stage 4 School of Architecture
Ethan Phillips

My work attempts to bring skilfully executed, contemporary design while upholding compassion for built heritage and a commitment to sustainable outcomes.
CV available and Portfolio available on request

‘Ghost Elements of Glasgow’ – Glasgow Film Institute
Glasgow is an interesting urban framework on many levels: The patchwork created by the gridded system of city blocks straddles its development pre and post-industrial revolution when trade moved from the Clyde side city centre unloading of small commodities by hand to the larger containerised processes in out of town locations that we are familiar with today. As a result of the stop-over durations of the sailors from trading vessels, a rich and varied cultural identity developed in the city and as we have seen, this had an impact both architecturally and in terms of the detail and syntax of its urban tissue. The opportunity to preserve key elements of design and history through a concept developed by The Glasgow Building Preservation Trust (GBPT) resonated with me. On one hand, Glasgow must embrace urban renewal and on the other it must maintain its identity and key elements of its past for posterity and its future generations.
My Urban Building project titled the: ‘’Ghost elements of Glasgow’’ saw the GBPT acting as my main client. The site is located at the former Piano Rooms at 520 Sauchiehall Street, Glasgow. This is an existing previous tenement location that went through several iterations as piano rooms, arts cinema. The project seeks to address the ongoing and generally positive process of urban renewal, which creates the unfortunate likely bi-product of the resultant destruction of the historic urban tissue, the historic facades and their materials, replacing them with modern, efficient, cladding and glazing systems. The value of urban facades rarely stretches much behind the depths of the site with back facades and courtyard facing elements often having been given little to no consideration. Building on a long tradition of architectural salvage, the principle of my project is to repair and reconstruct not only the existing façade elements on the site, but to rehouse those destined to be removed to make way for urban renewal or revitalisation projects. Thus, historic facades will be placed within courtyards and lightwells throughout the length of the site allowing visitors to interact with them as they traverse back and forth through the building. This culminates in a artisanal workshop focused on techniques of construction, carpentry and repair.
The combination of working with traditional and historic facades, morphed with modern interventions created some unique opportunities for dramatic contrasts and surprising spaces that would not be available for conventional museums and galleries. The success of such regenerative projects elsewhere such as the Tate Modern and Battersea Power station in London is indicative that partnering with the past offers an inherent quality and richness of architectural juxtaposition that stands out. However, it is important that such exercises do not fall into the trap of becoming a pastiche to satisfy planning guidelines or garner political favour, but that they should focus on preservation of genuine elements of all times and periods of architectural quality.
















