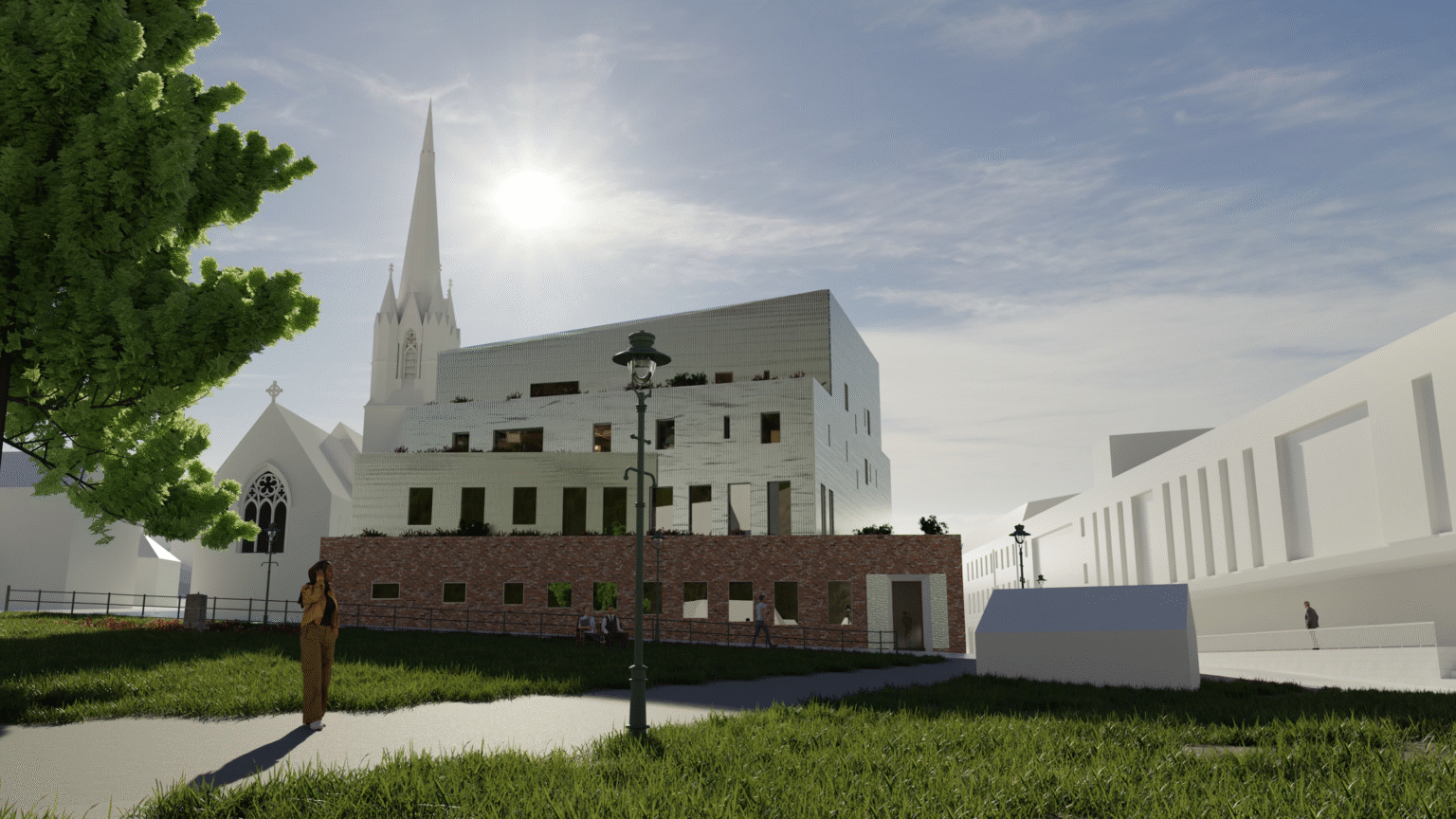MSA Stage 3 School of Architecture
James Fallan

I am an architecture student with a background in art, I’m particularly interested in built heritage, conservation and architectural history.
This degree showcase features two projects from the past academic year, please visit my website to see the other projects I have worked on.

Studio-work 3, Fort William Foundry
Architectural intent:
The aim of this design is to reconnect Fort William’s High Street with its industrial heritage by providing a foundry and sculpture workshop to cast recycled aluminium. The aluminium smelter and hydro electric scheme is the largest employer in Lochaber.
This design places the furnace as the core of the development, referencing a traditional hearth for the building. A secondary brick structure towers three storeys above the furnace inside the building, this structure acts as a thermal mass, absorbing waste heat from the furnace and releasing it with a lag into the rest of the building from the inside.
This energy is supplemented by a perforated aluminium cladding, with the southern facade acting as an air collector system. These perforations form abstract images of the water on the nearby Loch, at night the perforations are backlit providing a visual spectacle from the Parade and High Street. This cladding, and the offset on the High Street is to lighten the appearance of the structure and reduce the risk of it’s appearance being overbearing in it’s sensitive location. This contrasts with the ground floor plinth being clad in brick, suggesting a continuation of the churchyard wall.
The Architectural forms attempt to re-establish the austere cliff like edges of the Fort which was central to the town’s origins and is now cut off by road traffic. It’s situation appears as a bastion guarding the approach to the High Street.
Studio-work 3, High Bridge
This intervention aims to visually reconstruct the ruined bridge through forced perspective. From a designated view point the pavilions behind and in front of the bridge will visually align recreating the original form of the bridge.
Deception is a key part of the history of this site, the skirmish here that began the 1745 Jacobite uprising involved the Jacobite forces exaggerating their numbers and capabilities resulting in their victory. Charles Edward Stuart is recorded in a “secret” portrait that can only be viewed through a curved reflective surface placed in the middle.
These concepts motivated the forced perspective element of this design.
This project “observes” the history of tourism in Scotland and Lochaber, drawing parallels between the 18th century and the present day.
Comparing the filming location driven tourism with the 18th century impact of literature such as “Lady of the Lake” on loch Katrine and “The Poems of Ossian” on the Hermitage, to the impact of Harry Potter and James Bond on Glenfinnan and Glencoe.
This project aims to draw on the Romantic movement, both on the renewed Jacobite interest from “the Outlander effect”, and the concept of the sublime, where the grand scale of the gorge, the ruination of the bridge and the sound of the waterfall can be enjoyed from ambitious new vantage points.
In the 18th century there was a fashion to visit landscapes and view them through a Claude glass to give the impression of a painting. Today mobile phones adopt this role, except the “selfie” is now a driver of this tourism.
The illusion of the reconstructed bridge from the view point relates to this, providing a designed “selfie” attraction.








































