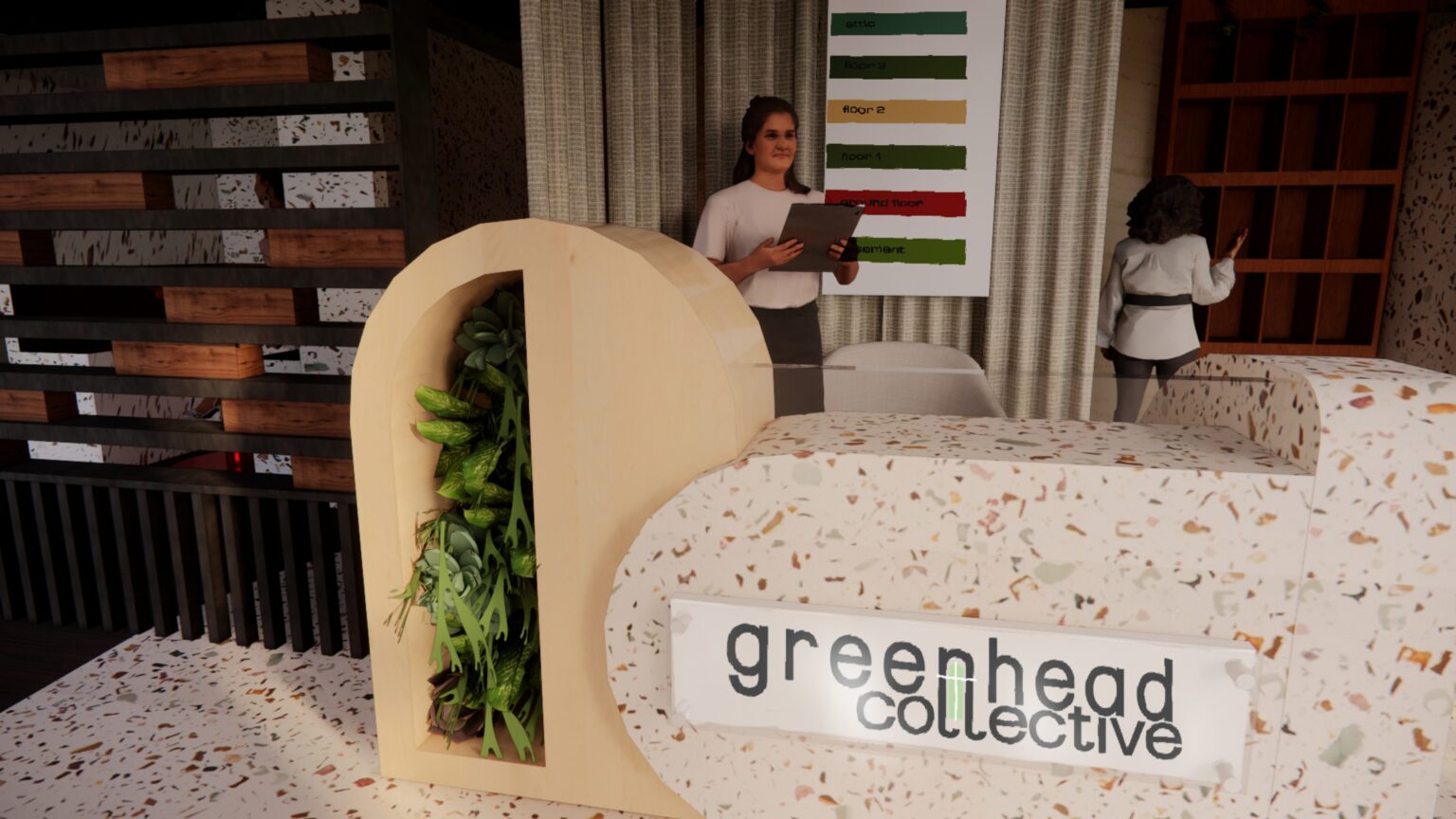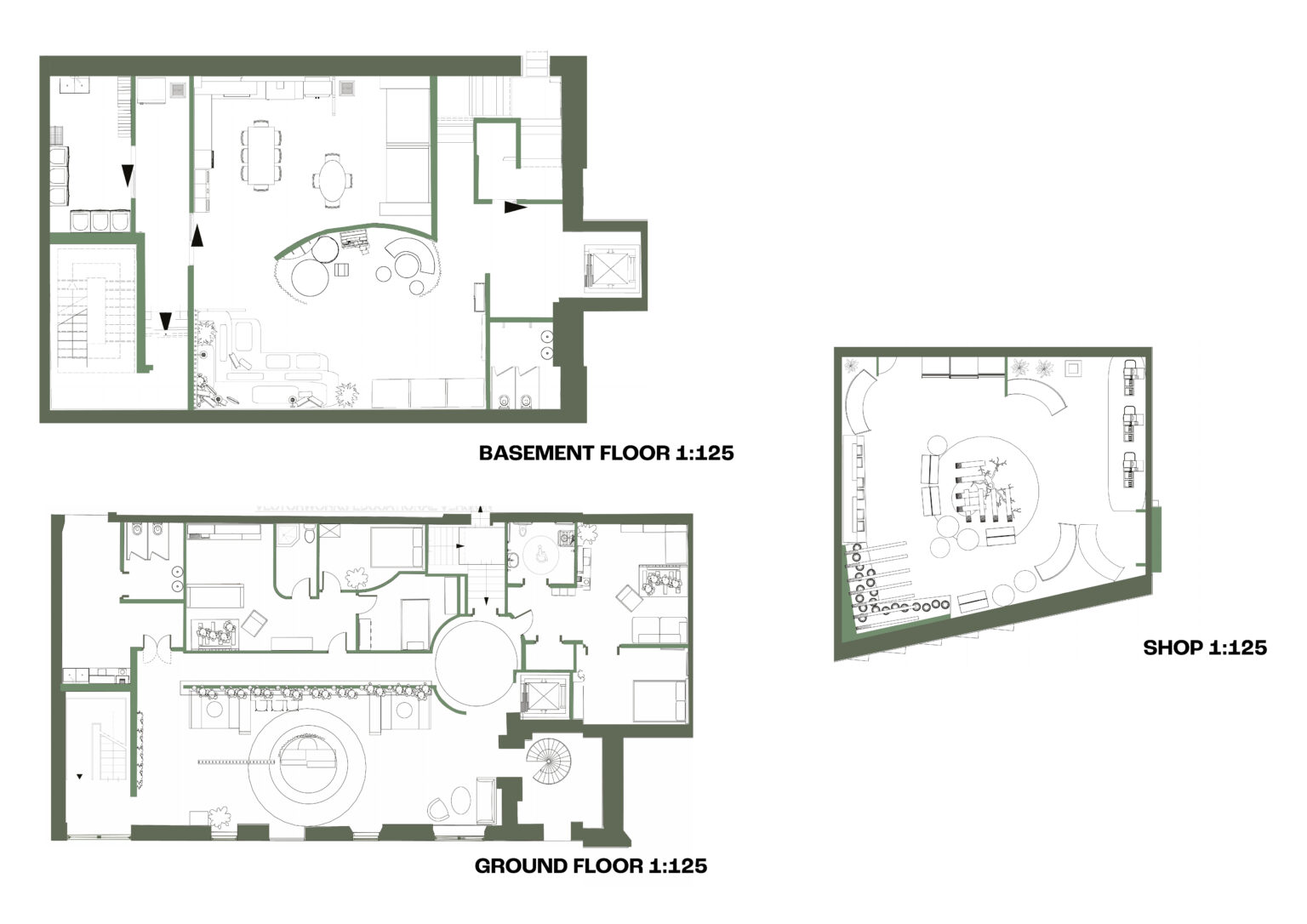Interior Design School of Design
Jemma Murdoch

Introducing The Greenhead Collective. This is my final design project which follows a residential community housing which contains a variety of amenities to its residents. In this project I explored residential design as well as commercial and recreational design to showcase my process in each.
This project explores a deeper design including spatial theories and the introduction of heterotopic design to Interior spaces
Works

The Greenhead Collective
This project contains a variety of residential units, social spaces, health and wellbeing spaces, a retail unit and an outdoor space.
This housing unit allows for total unity within the residents lives without the need to travel far for both essential and non essential amenities. Creating a community under the one roof and beyond.
This project as shown below shows the range of spaces I have created within the one space continuing with the principles of heterotopia which has been a major part of this creative journey.
This folio below shows snippets of my design like a journey through each space
































