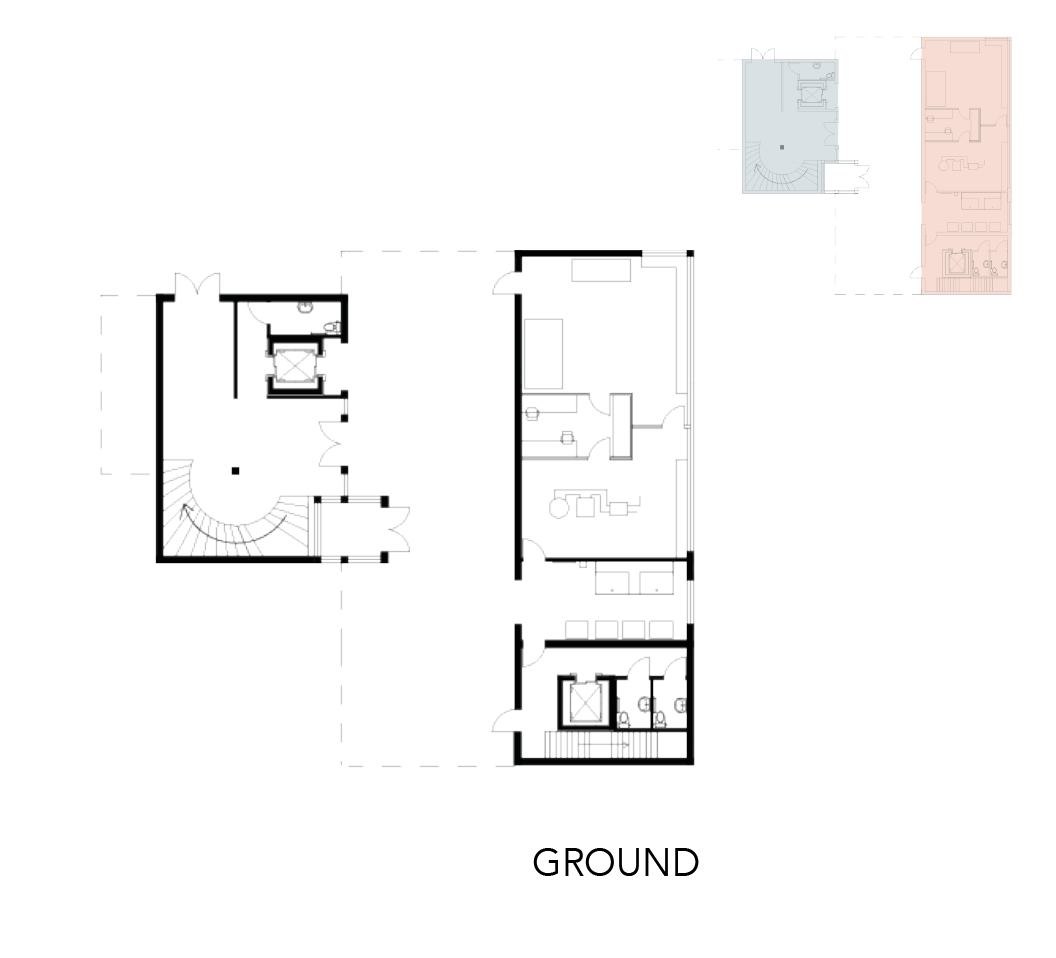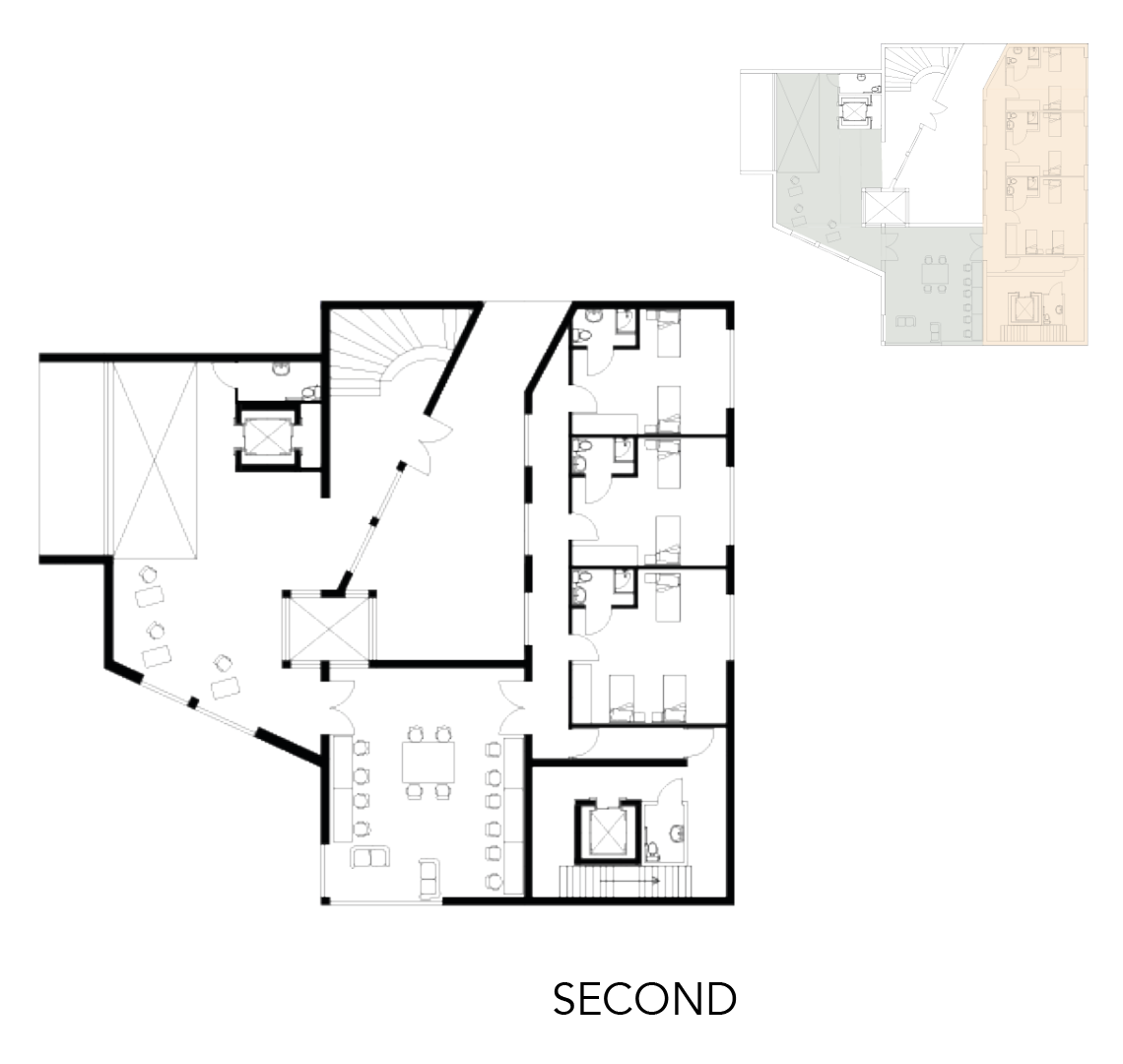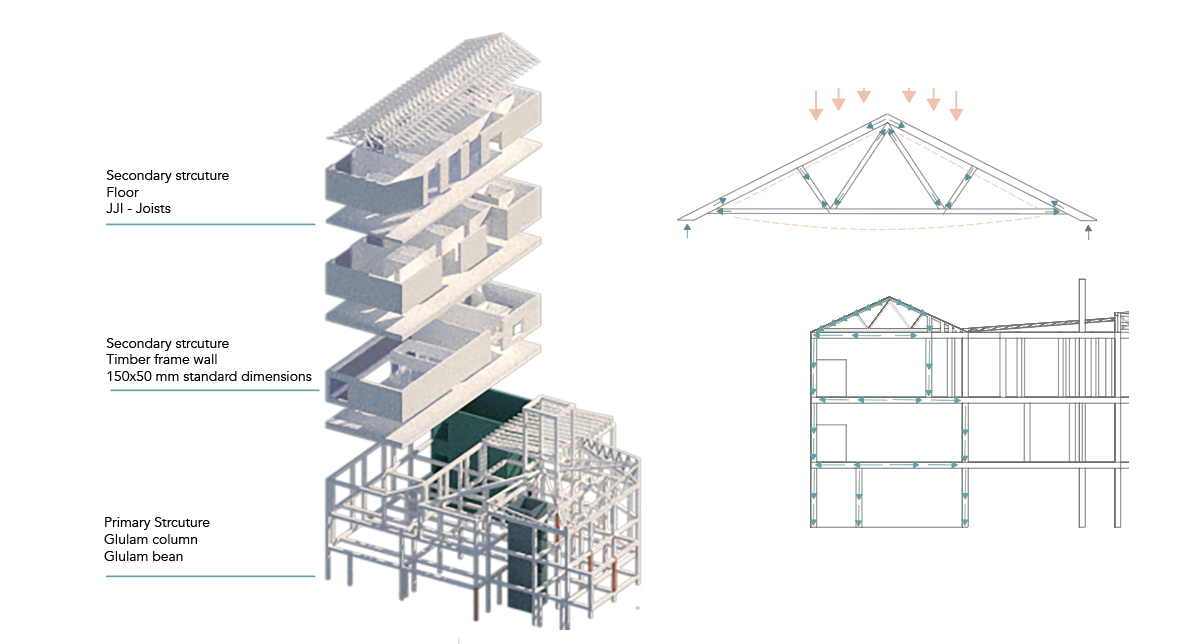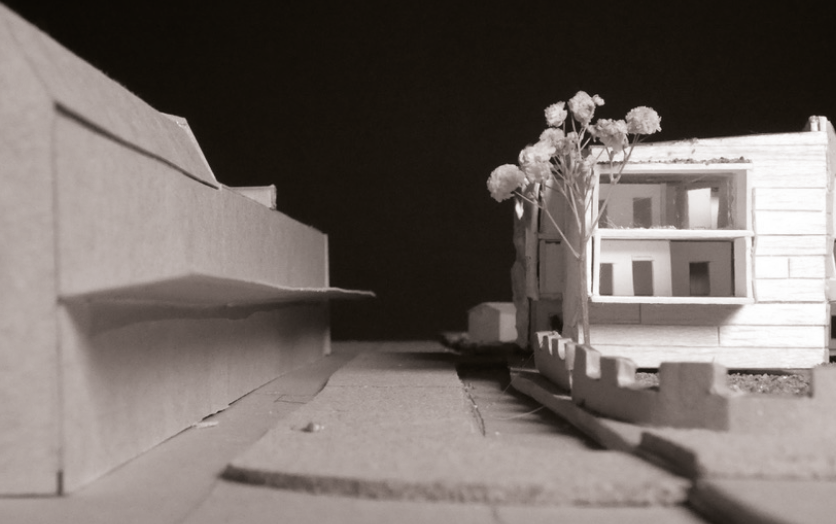MSA Stage 3 School of Architecture
Jenny Phinn

I’m a recent architecture graduate from the Mackintosh School of Architecture, where I’ve spent the past few years developing my interest in thoughtful, people-focused design. I love working through ideas with others—being in the studio, bouncing around feedback, and pushing designs further is where I feel most engaged. I’ve worked on a range of projects, from conservation and refurbishment to housing and small community-focused spaces, and I’ve always been drawn to the stories buildings can tell. My process is a mix of hand sketching and digital tools like SketchUp, AutoCAD, V-Ray, and Adobe Suite, and I enjoy switching between the two depending on what the design needs. Recently, I had the chance to collaborate with engineers and quantity surveyors, which gave me a better understanding of how everything connects behind the scenes. For me, good design is about clarity, collaboration, and creating spaces that work for real people.

The isle of discussion: where tides and memories meet
This project explores the decline of Scotland’s once-thriving seaweed industry through the lens of architectural intervention. Seaweed—historically vital to coastal economies, culture, and ecology—has faded into obscurity due to industrial shifts, economic centralization, and global competition. The observatory proposes a site-specific intervention within Glencoe on the “Island of Discussion,” a place once central to Clan MacDonald’s community, where disputes were settled and collective decisions made. This architectural response, both educational and memorial, aims to raise awareness, preserve maritime heritage, and inspire ecological stewardship.
The observatory acts as a narrative vessel, guiding visitors through a rich sensory experience that stirs memories of the coast — the steady pull of the tides, the sharp scent of salt and seaweed, and the coarse textures shaped by years of labour. Natural materials and subtle tidal movements are woven into the design, allowing the architecture itself to breathe with the rhythms of the shore. At the heart of the observatory, seaweed hangs suspended in various stages of drying, shifting gradually from vibrant and wet to brittle and faded. This slow transformation mirrors the fading of the industry, offering a quiet yet powerful reflection on loss. As visitors move through the space, they witness the life cycle of the harvest, not as a static memory but as a living narrative of decline, resilience, and the fragile connection between community and coast.
More than a monument, the structure fosters a space for community gathering, dialogue, and shared memory, reconnecting people with each other and with the often-overlooked value of marine ecosystems. Through architectural storytelling, the project celebrates collective heritage while calling for sustainable futures—blurring the boundaries between architecture, environment, and communal identity.

1:5000 loch leven location




A life long learning retreat: Investigating into the raw material of seaweed
Set in the tranquil grounds of St Andrew’s Church, just off Fort William’s High Street, the Textile Learning Retreat draws inspiration from the past to shape a sustainable future. Just as the church historically served as a central anchor for community life, the retreat positions seaweed as a new kind of core—an organic material full of potential to spark inspiration, skill-sharing, and environmental awareness. By placing seaweed at the heart of the project, the retreat aims to connect people through creativity while highlighting the ecological possibilities of this often-overlooked resource.
Rooted in a deep respect for the historical character of Fort William, the architectural proposal introduces a modern yet contextually sensitive space that both complements and defers to the existing church. The retreat offers a series of quiet, functional environments that prioritise usability over form, allowing the church room to breathe while supporting textile-making activities rooted in mindfulness and sustainability.
Whether visitors come to mend something old, learn a new technique, or simply enjoy the calm of the setting, the retreat serves as a platform for reflection, community engagement, and innovation. It welcomes a new generation to interact with the town’s history while engaging in future-focused practices—bridging time, material, and meaning in one unified space.





























