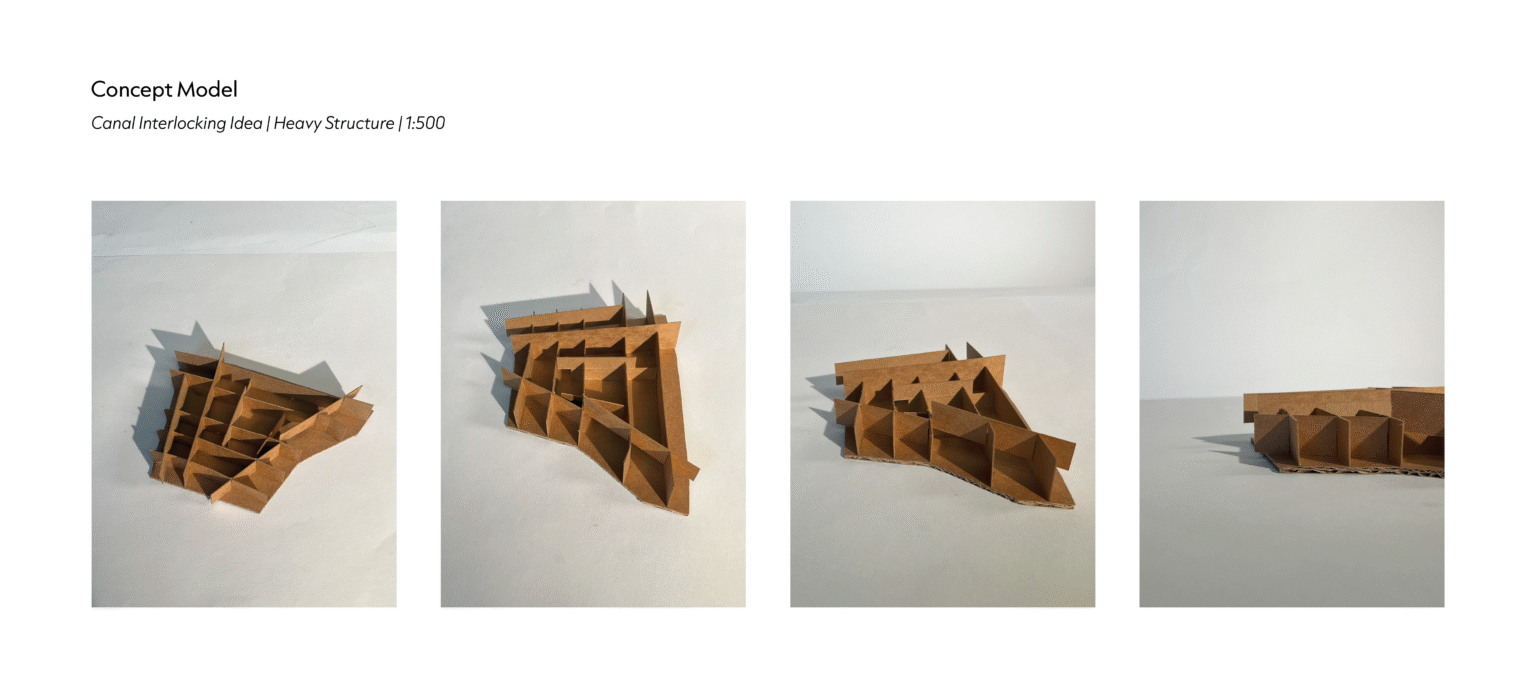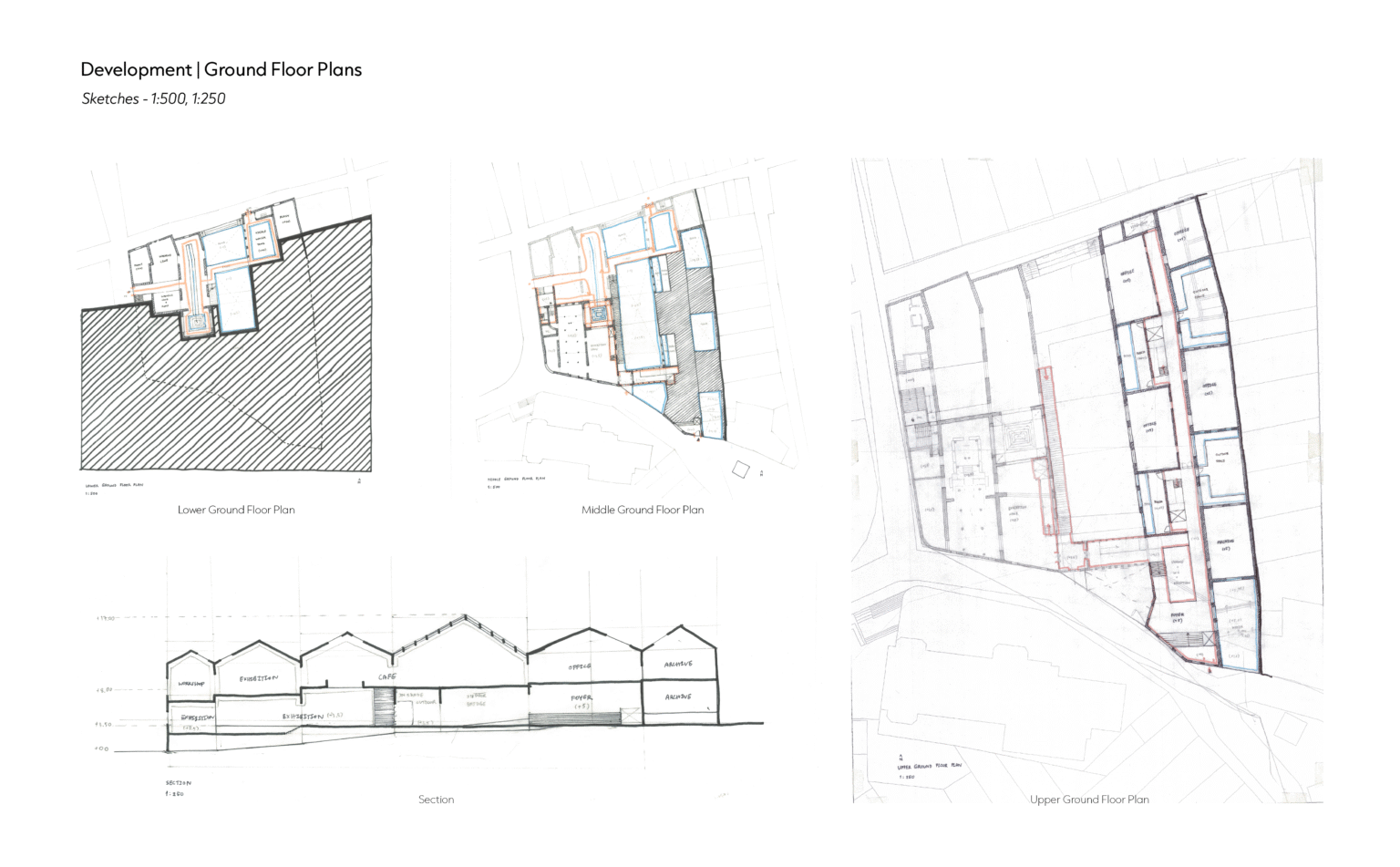MSA Stage 5 School of Architecture
Jidapa Pupunwiwat


Re-imagining Urban Resilience
Flooding has been the most frequent natural disaster in 2023. Global warming causes rising sea levels and climate change, which influence more extreme flood events across the world, as shown on the news. The circumstances tie back to the theory of ‘Rhizome’ which is a metaphorical way of thinking about interconnection from multiple angles with no hierarchy. Some layers and multiplicities create the complexity of natural disasters; humans are one of the connections or factors. Today, climate change is getting more extreme and unpredictable, which has influenced people to find new solutions and strategies; inventing new technologies to mitigate and cope with the change.
In Porto, the Douro floods have been evidenced since the 18th century. These events typically occur during periods of heavy rainfall in the winter months, between October and March. It often lasts up to three days or more. (Notably, Porto has twice as much rainfall as London.) Floods in the region are generally classified into three levels of severity: ordinary, extraordinary, and catastrophic. In all cases, the main cause of the intense precipitation is from strong extratropical cyclones. The increasingly unpredictable climate makes it become essential to design for adaptability and resilience.
This thesis explores how the presence of water can be meaningfully integrated into a historically rich and heavily business-commercialised tourist area. It aims to revitalise derelict buildings and spaces for the local community in response to different flood levels. The design approach draws from scientific understanding and artistic interpretation, exploring water movement, presence, cultural significance, environmental impact, and transformative potential.
Sound Culture
My sound practice is a soundscape recording. It captures the ambience of spaces and focuses on the manner of footsteps as sound transitions through different mediums. By placing a glass of water on different floor surfaces, I investigate how the everyday sound of footsteps resonates in each environment, and how it can be perceived through the water in the glass. This practice aims to document the unique sonic spectrum created by footsteps in different settings, examining how sound waves propagate from air to glass and into water. The audio recordings aim to engage the audience’s auditory sensitivity, acuity, and perception from non-visual perspectives, bringing the pure effect of not only hearing but also listening to the recorded ambience whilst feeling the vibrations of sound. Since our perception of sound varies, this approach emphasises how sound influences our understanding of space beyond immediate visual cues. So please enjoy and immerse your ears and thoughts in this series of six audio recordings. It is a moment of awareness.
‘Seeing is believing, but hearing is full of doubts.’ – Craig Wells
















































