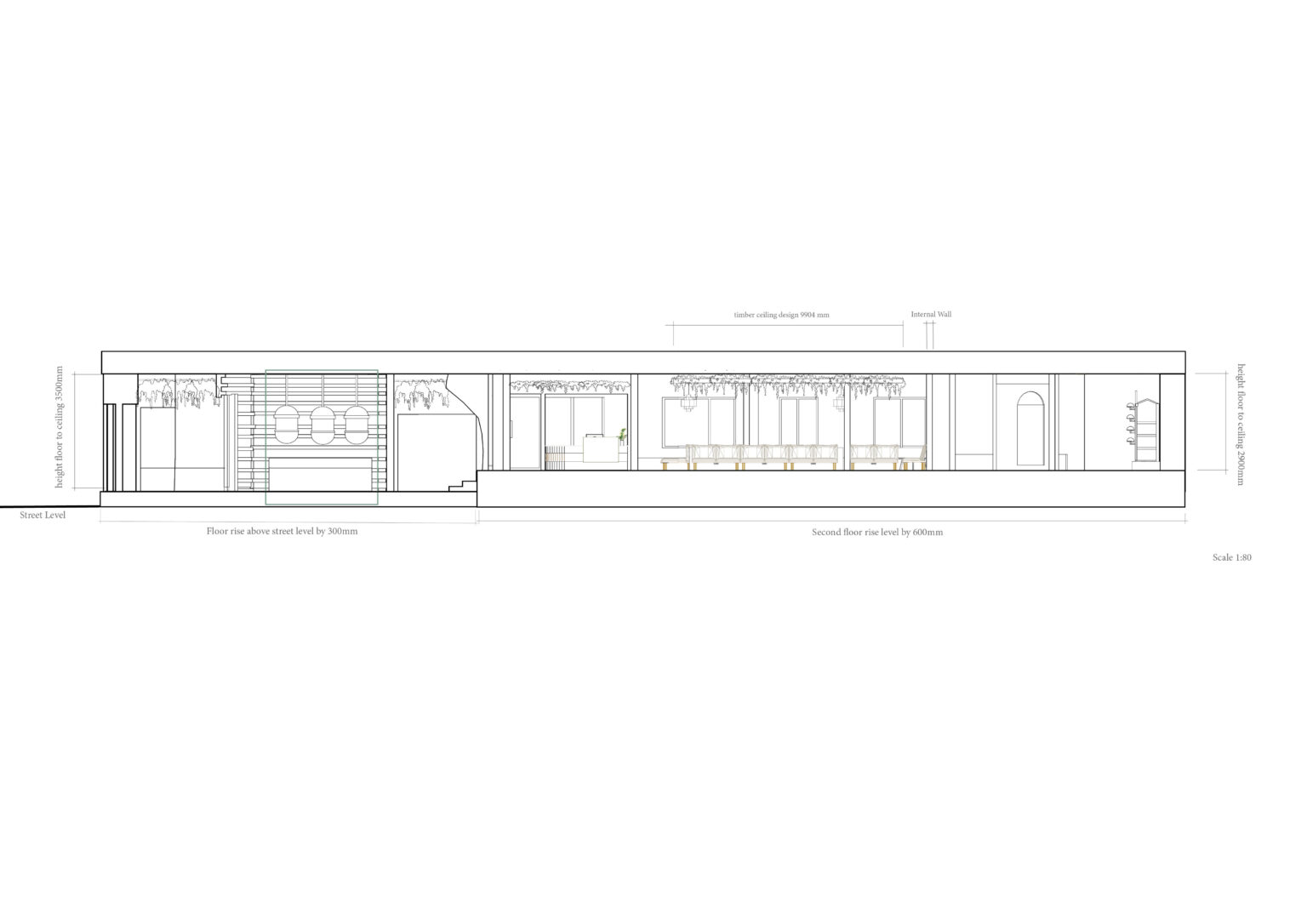Interior Design School of Design
Megan McCready

During my five years of studying Interior Design, I spent three years at GSA. During my third year and now my final year. I have understood where my design focus lies, and I aspire to design interiors for education, well-being, retail, and overall spaces that create experiences and foster connections between people and the interiors.
One hundred thousand people in the UK are affected by Alopecia, and it is estimated that 3.5 million people are living with cancer in the UK.
Since I was 12 years old, I have suffered from Alopecia till this day. During the first years of having Alopecia, I experienced the isolation of believing I was alone and the only teen with Alopecia and the challenges of finding services which could help provide me with wigs, classes, and support groups. Most importantly, the toll it had on my mental health.
Taking my experience and the knowledge of many other people’s experiences with Alopecia and Cancer. I have created this project, Serenova Lock Boutique. Taking a warhouse located on 11 Oswald Street built in the 1840s that has been unoccupied and left derelict since 2008. I want to bring back a purpose to the site with an empty past life and to fill the site with life and meaning to the many users that will benifit from the concept and site.

Concept
Do you know someone with a form of Alopecia or someone who lost/ losing their hair through Cancer ?
Do you remember the emotional toll it had on the person and on the family?
The effort of having to find somewhere to help them with getting wigs, to find classes to help them better understand and to cope with the challenges they face or to find support?
My project focuses on providing a retail/center for people of all ages and backgrounds with any form of Alopecia or Cancer.
A space where they can relax and lower their gaurd knowing they are in a space only designed for them. A space where they feel embraced to wear wigs or not through wig consultations, to learn and understand how to cope with their hair loss through workshop classes which family members can join as well.
Most importantly support groups/ therapy for not only people with Alopecia or those going through Cancer a space where they don’t have to keep everything inside emotions or thoughts, where they learn they aren’t truly alone. Along with providing spaces for the family/friends, who are struggling with being a witness to someone’s difficult journey or would like to learn more to help the person, to gain advice and to talk to others.
When going through any form of Hairloss, to know you are not alone and to be supported is important in a person’s journey.
Serenova Lock Boutique which has the facilities to support people suffering from hair loss with alopecia or from going through cancer treatment, creating a space with all the amenities people will need, all in a safe environment designed for them. This space will be a wig boutique offering appointment services, wig alterations, styling, and wig advice while having the capacity to host workshops from make-up to wig maintance classes. More importantly, will have room to host support group meetings to connect and support users mental health.
Ground Floor Visuals

Take a Breath

Waiting Area

Wig Infrormation Display Area
First Floor Visuals

Rinse & Wash Workshop

Dry Workshop
Second Floor Visuals

Wig Appointment

Wig Brands/ Sales Rep Meeting Room
Third Floor Visuals

The Nest Large Support Group Space

The Rose Room









