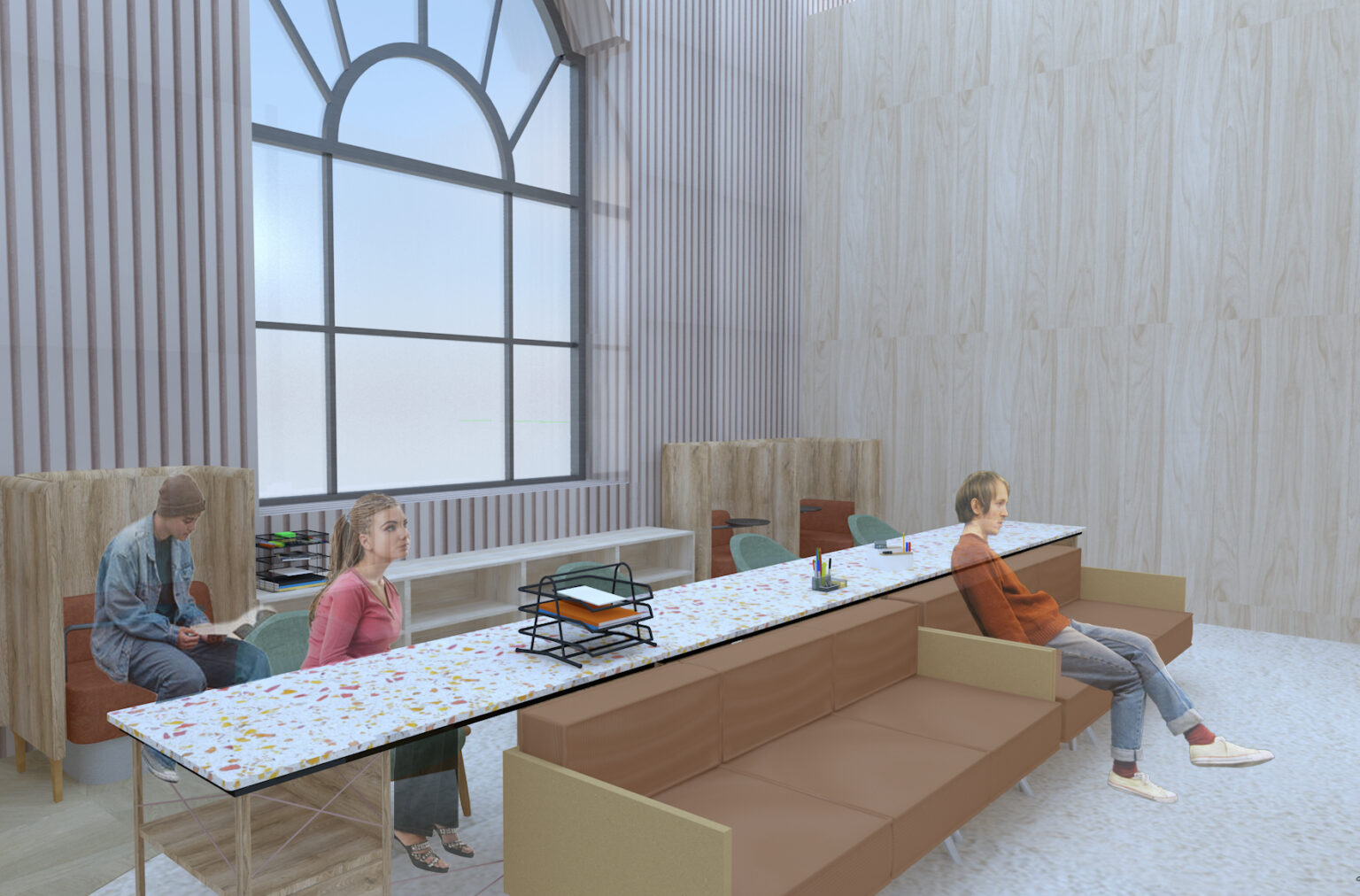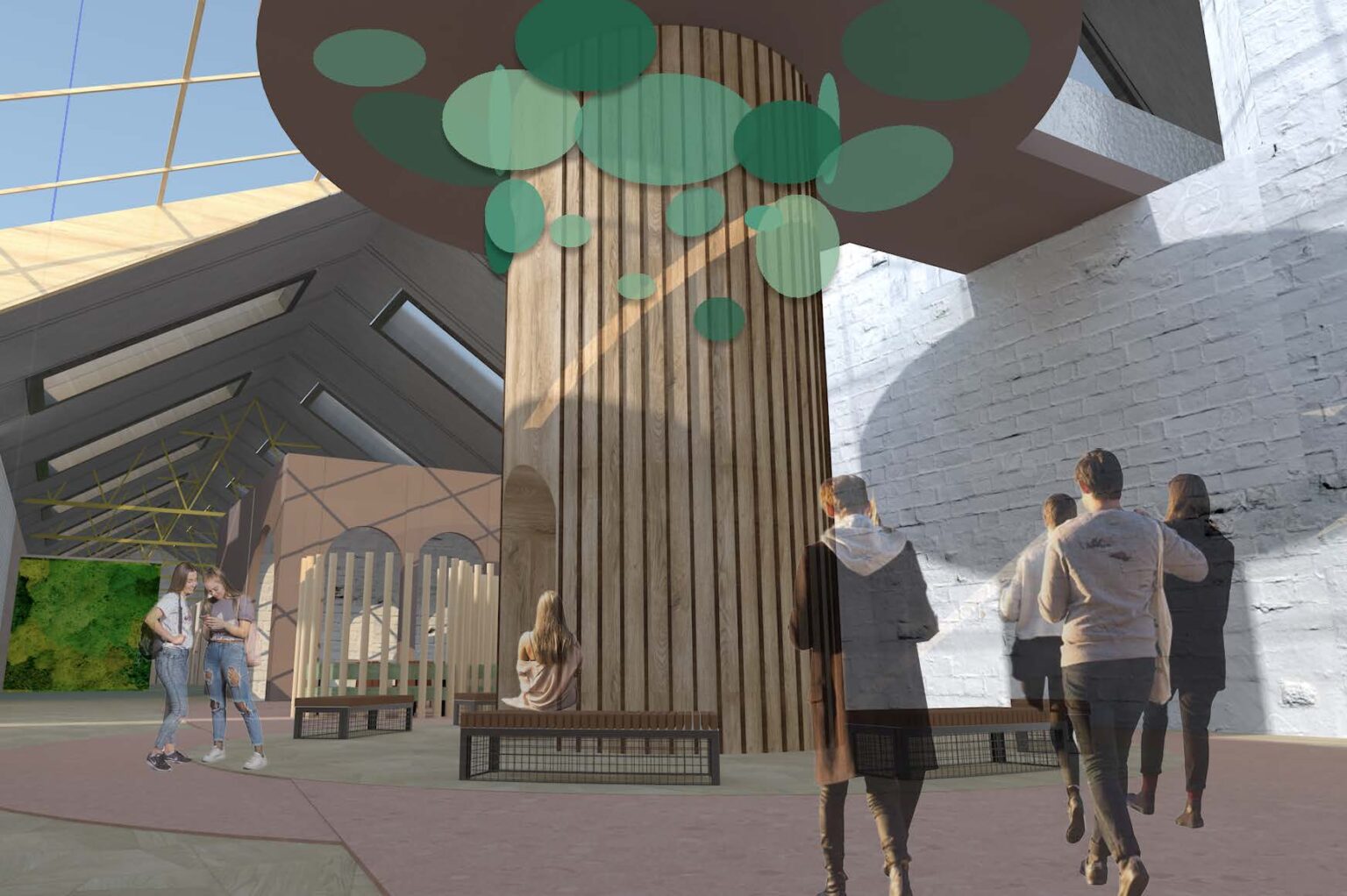Interior Design School of Design
Robyn Halliday

I started my journey into interior design in 2020 when I joined Edinburgh College in Granton for interior design. I finished my 2 year course at Edinburgh college and then got accepted into Glasgow School of Art where I joined in 3rd year to pursue another 2 years at university. I have loved my journey at Glasgow School of Art and I have watched my designs grow and develop along the years. for my 4th year project I wanted to challenge myself to design something I have never done before and set challenges for myself throughout the year.

High School for children with Moderate learning Difficulties
OakShaw High School
For my 4th year project I wanted to design a high school for children with moderate learning difficulties to help pupils in high school to get the support and opportunities needed that aren’t available at every high school across the United Kingdom. The high school is called OakShaw High School and will be available for children with moderate learning difficulties such as Autism, ADHD, Dyslexia and many more.
OakShaw High school will have many opportunities available from unique subjects to help prepare pupils for leaving high school, to sensory rooms to help pupils who are overstimulated and overwhelmed. There will be subjects like Gardening, Money Management and Yoga along with the standard subjects taught at every high school. Sensory rooms will be available throughout the school both calming and active sensory rooms to help either calm or relieve energy for students.
The Building is located at 197 Pollockshaw road, Glasgow, G41 IPS and the original building was a warehouse which was quite a challenge as the building was one big open-plan building with supporting beams and different ceiling levels.
For the design I wanted to add neutral and earthy tones to the building as it is known to help children with learning difficulties focus and relax in a space. I wanted the building to have lots of natural light so It can be softer than an artificial bright ceiling lights. The floor-plan is kept open-plan but also using dividing walls and classrooms to help break up the noise and echoes throughout the building.
I looked into materials that will help absorb the excess noise due to the building being a warehouse and used acoustic materials throughout my design.

Classroom Visual









