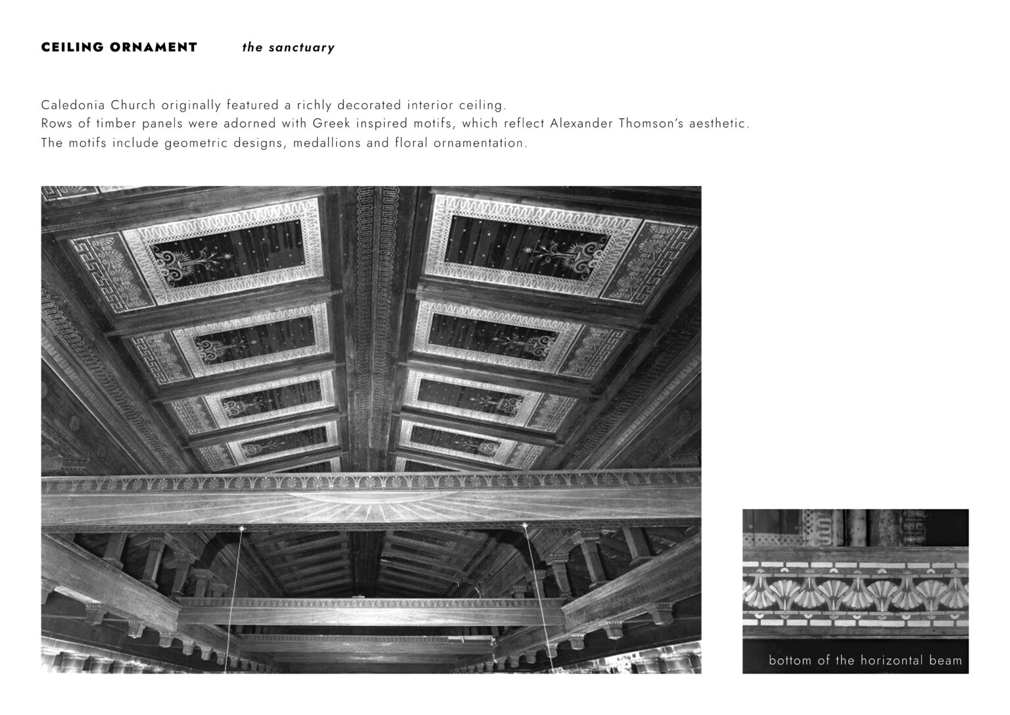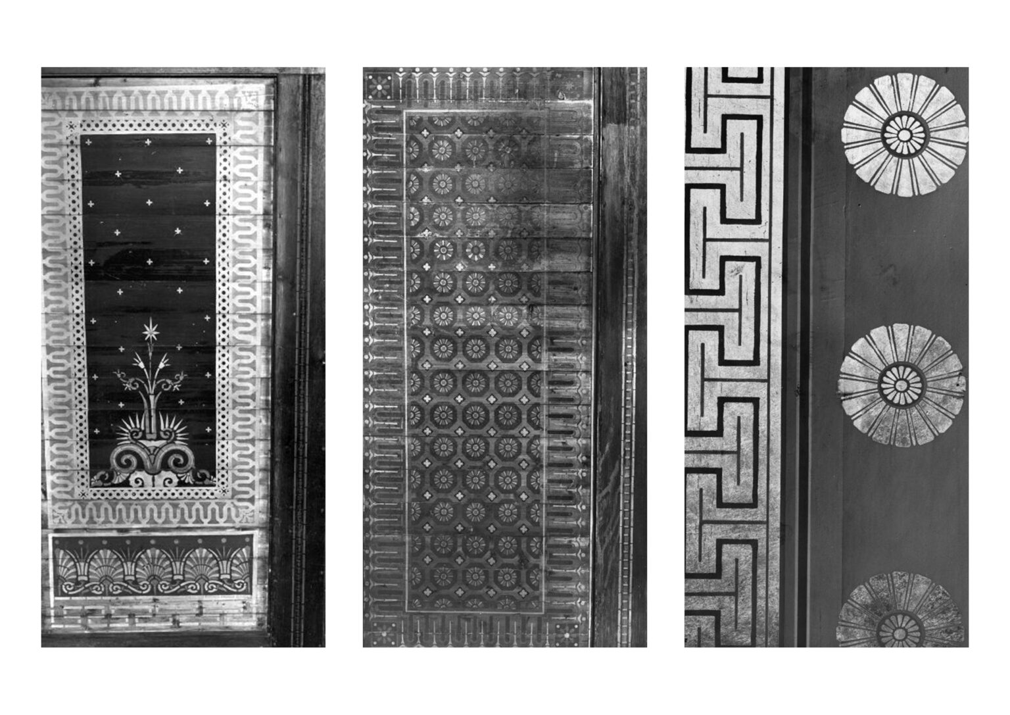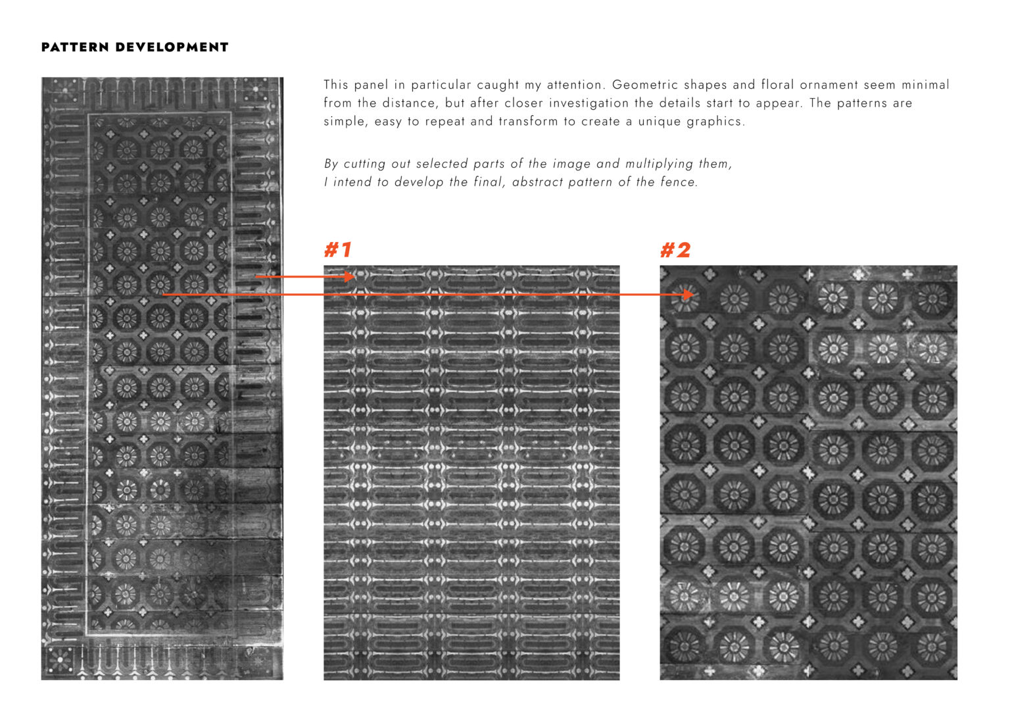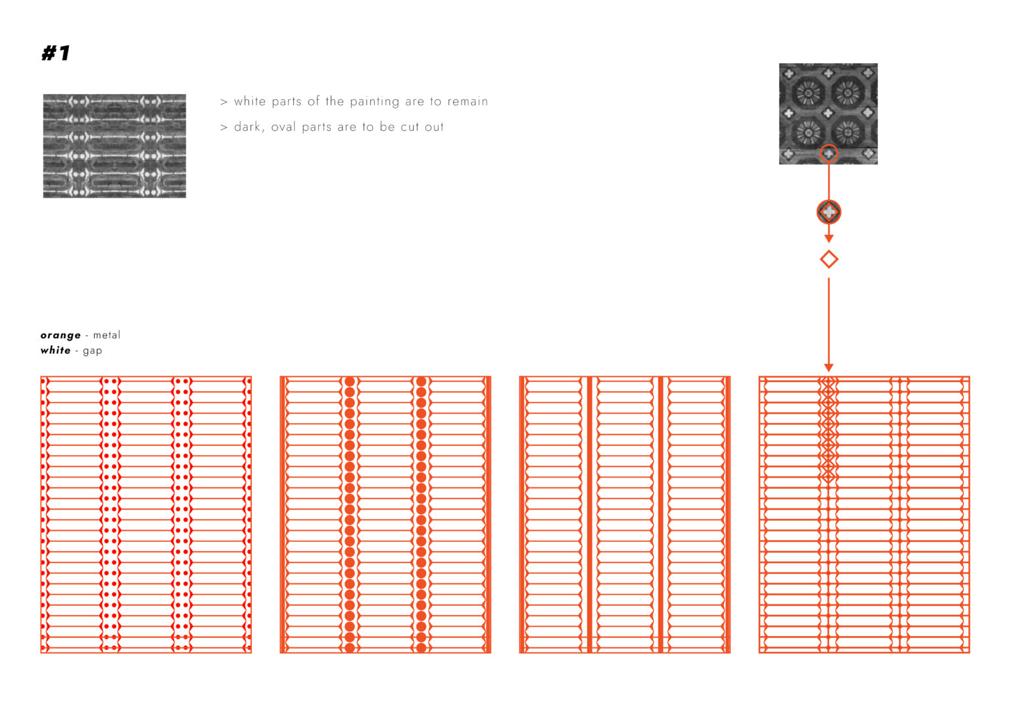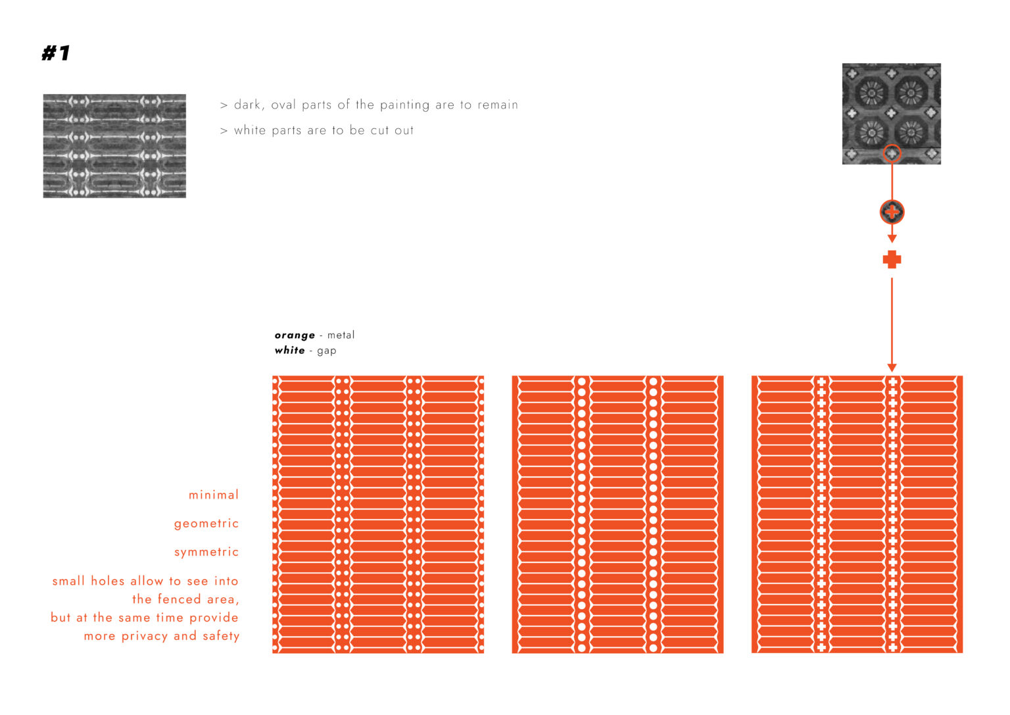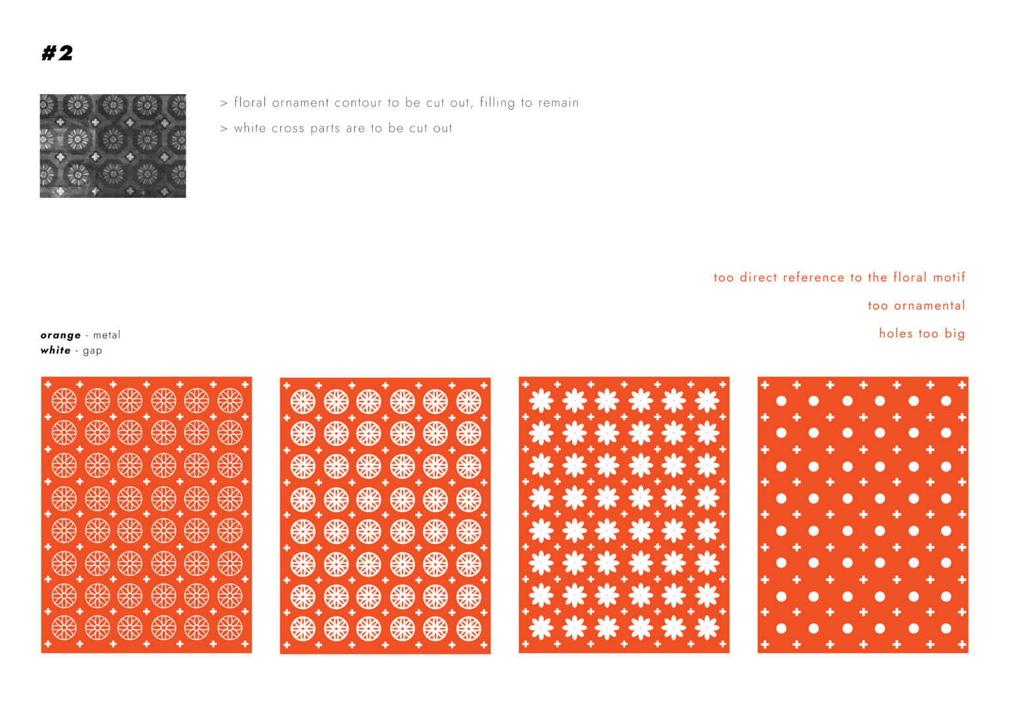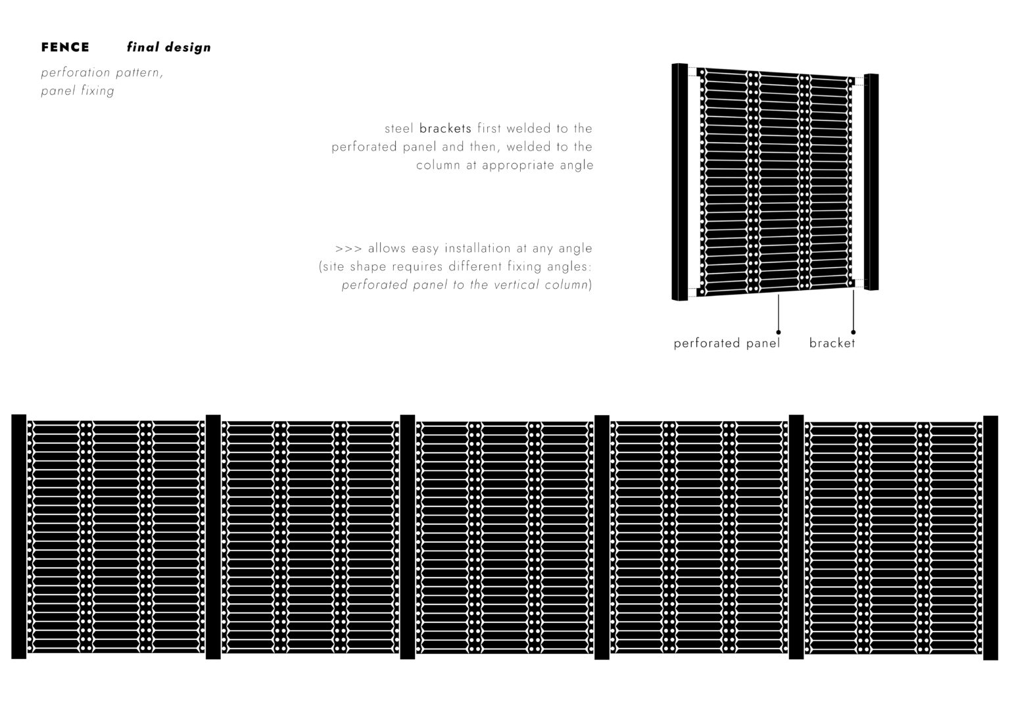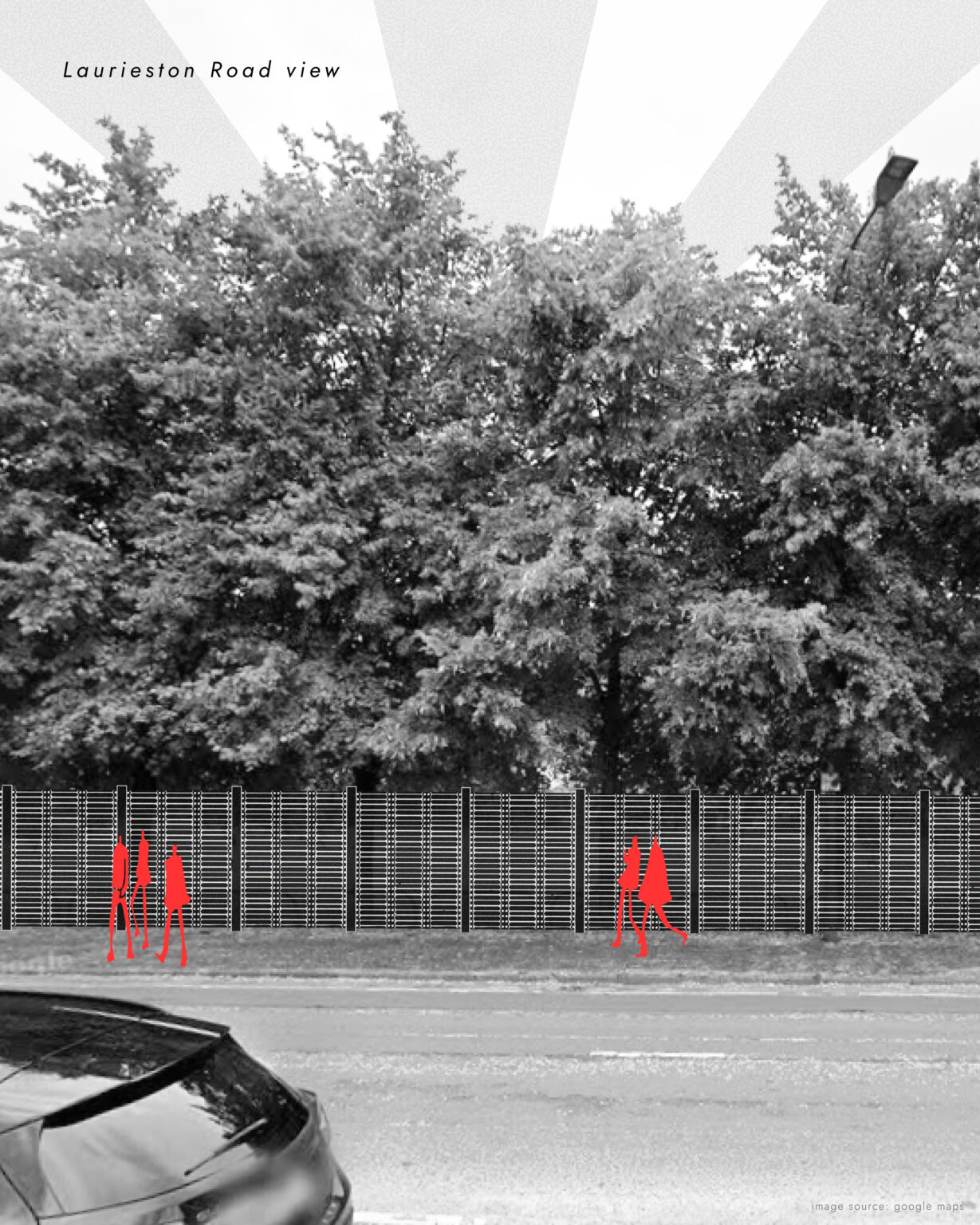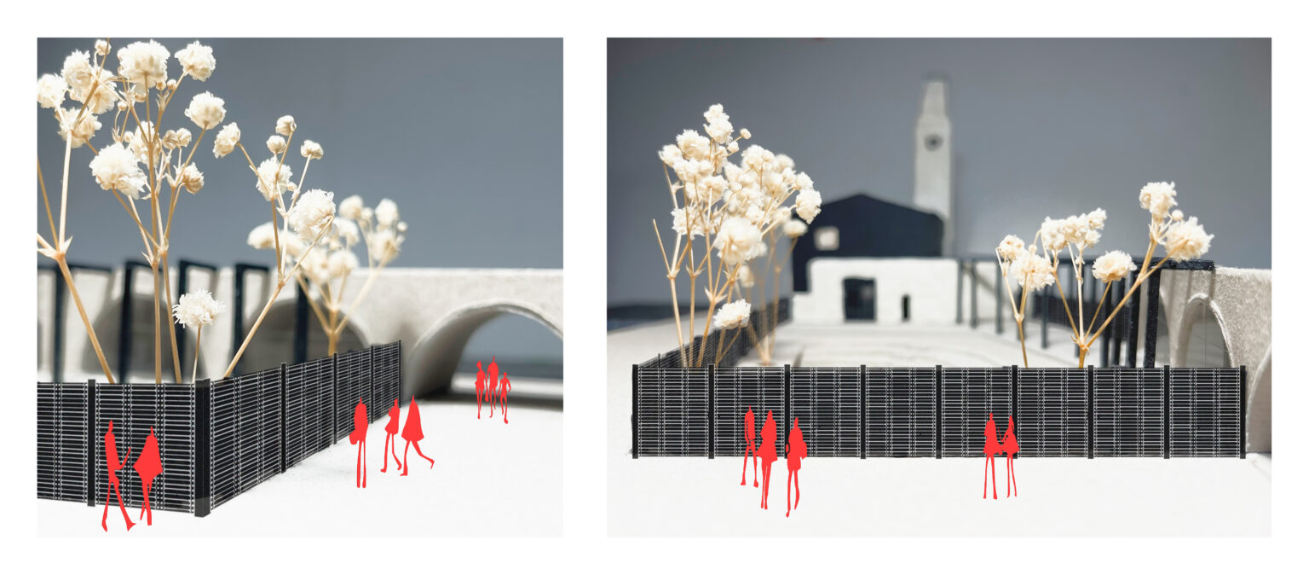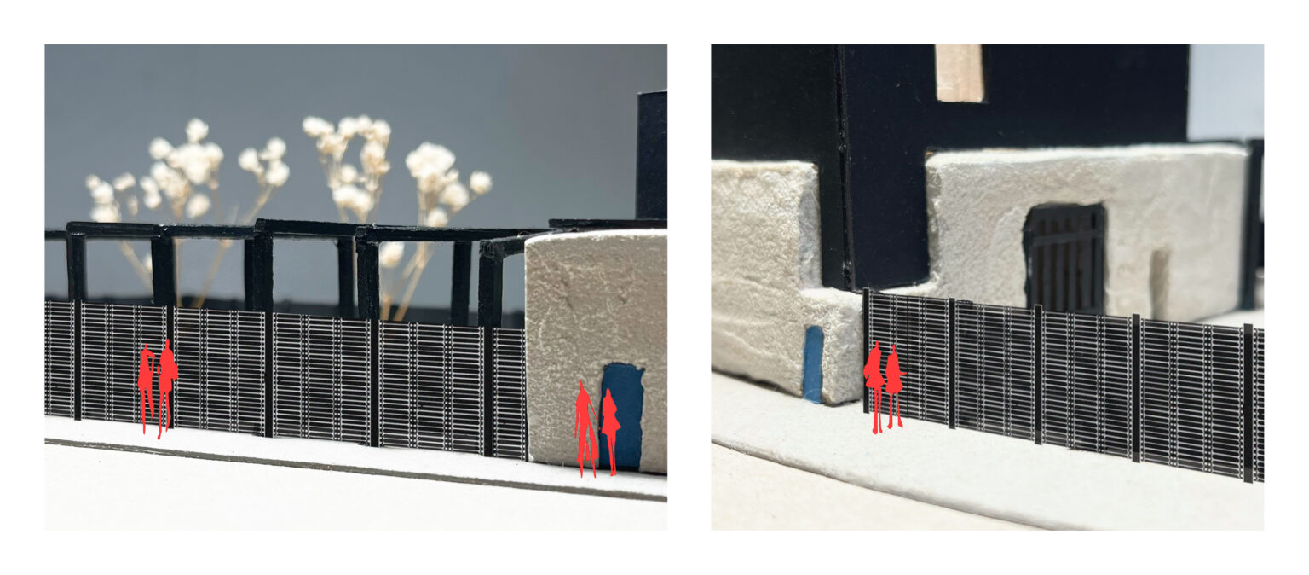Interior Design School of Design
Marcelina Scigala
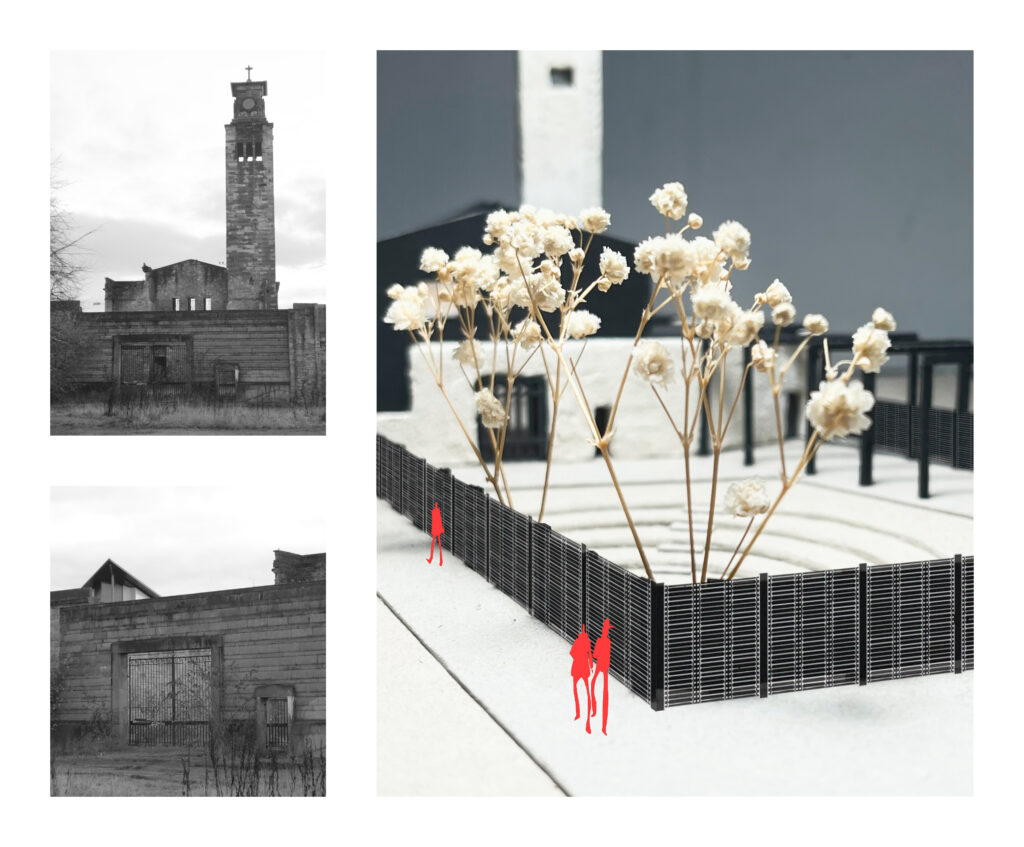
Architecture celebrates human history; it must constantly adapt to a changing world.
During my experience at the Glasgow School of Art, I developed a particular interest in preserving architecture and its history. I believe in the validity of restoring old, forgotten structures by redefining them anew, thus connecting the past with the present. My final year project focused on this historical aspect. The landmark of one of Glasgow’s most vibrant areas has been in decline for years. Proposing an entertainment venue in the heart of a rapidly growing neighbourhood offers a unique place to meet and socialise.

Caledonia Church
Caledonia Church is a versatile music and arts venue located in an abandoned Presbyterian Church. It offers a unique space for people to relax, socialise and experience live music in an interesting setting. During the day, the venue provides a range of workshops, including storytelling, drama club, poetry reading, instrument playing, and singing classes. The concept focuses on creating a place for a community to gather, which is crucial in a rapidly expanding neighbourhood like Gorbals. The site also accommodates a private, small outdoor amphitheatre. It perfectly complements the main building as both a garden and an event space.
fencing the Caledonia Church
This proposal introduces a perforated metal fence that surrounds the outdoor area of the music venue. It is a small but important part of my main studio project. I wanted to create a fence that, in addition to fulfilling its obvious functions, also tells a story. Here, it commemorates Alexander Thomson’s paintings, which today can only be seen in historic photographs. This is a way to bring them back to life.
The perforated pattern is based on the painted timber panels that once decorated the ceiling of the church, before it was damaged by fire and left in ruins. Through this project, I experimented with those patterns, trying different ways to turn them into a repetitive design that also works in metal. The final result is something that is geometric and minimal, letting light pass through during the day, and at night, it becomes a big part of the atmosphere and sound management around the venue. The perforation itself, thanks to its shape and size, allows passers-by to look inside, but at the same time provides visitors with a certain amount of privacy.
The fence fulfils its practical duties too – it creates a boundary, helps with security, and makes the outdoor amphitheatre area feel more integrated with the whole venue.
This design is a perfect complement to the main studio proposal – a quiet tribute to the architect and the rich history of the place. Ultimately, this project is about finding a balance between the past and the present. The fence protects and defines the space, but also brings back a small piece of what was lost and shares it with the community.





















