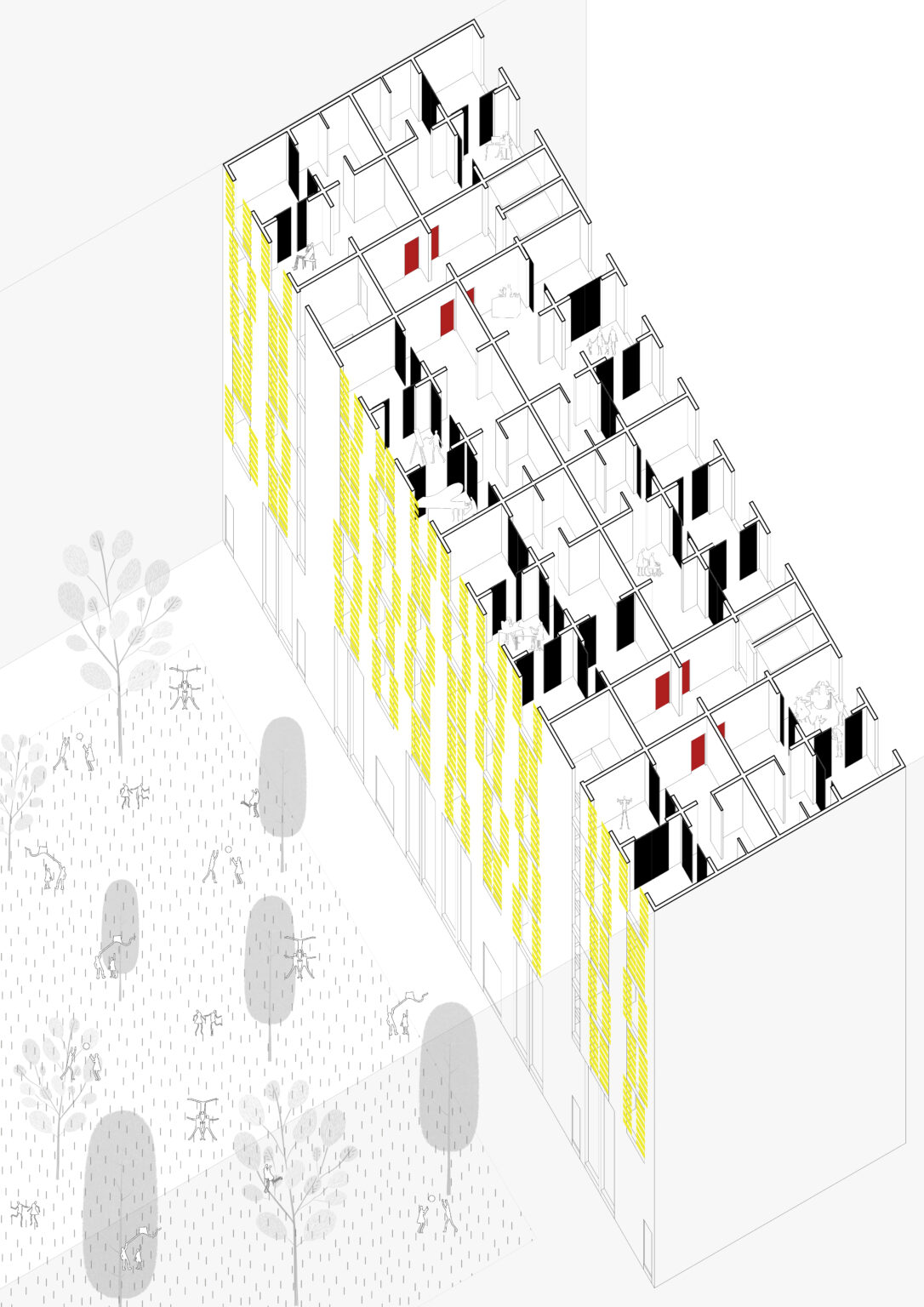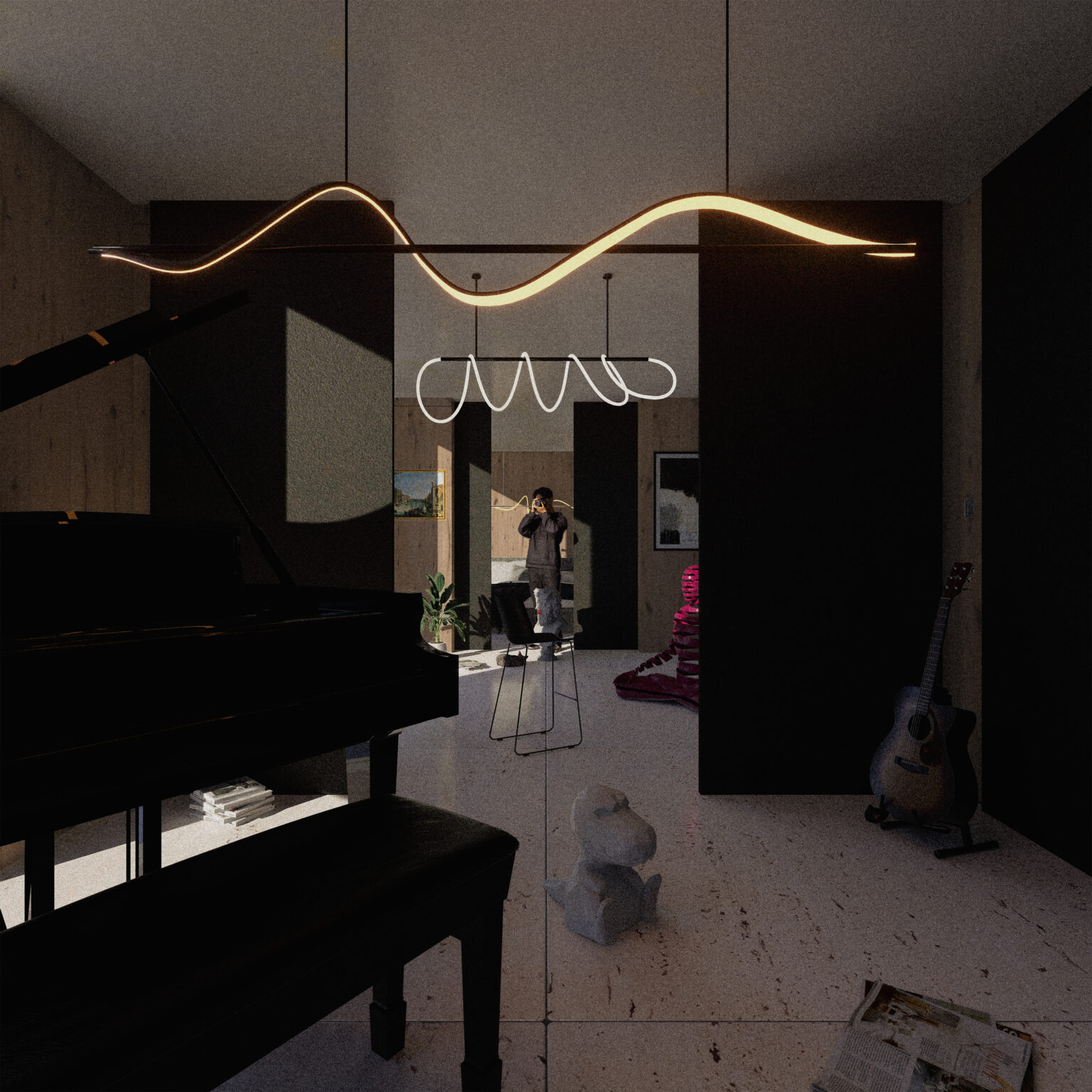MSA Stage 4 School of Architecture
Shangjia Liu


Urban Building – GBPT Institute
The Glasgow Building Preservation Trust (GBPT), is a charitable organisation dedicated to saving and re-purposing Glasgow’s historic buildings. In accordance with its focus on transforming at-risk buildings into vibrant spaces for community use, the institution should take its role of educating people about Glasgow’s built history, exhibiting the city’s abundant architectural heritage, and engaging the community. My approach to the refurbishment is to retain and repair the historic facade of the street facing parts of the existing building and re-construct the interior space to respond to the building’s history and to enhance users’ experience. The middle part of the existing building is demolished to create an open space for public use and to improve light condition. This allows the scaffolding to be introduced as an intervention to support community activities. The scaffolding symbolises contrast, between heavy and light, old and new, permanent and temporary. It not only physically connect the separate blocks but can be considered as a metaphor that the institution unites people and the architectural heritage in the Glasgow city centre.
Urban Housing – Third Place
The Urban Housing Project invites us to engage in design-led research through the development of design proposals for new urban housing within the TRADESTON district of Glasgow. Organised through a series of tasks, the project seeks to explore the complexities of Context, Content + Composition and Construction + Comfort through a diversity of housing solutions within the density of an urban grid. Proposals are expected to be strategic in nature but embedded in an understanding of context and place through extensive design- led research into urban form, space and landscape, the characteristics of the public and private domain as well as the strategic fundamentals of housing provision + design.
The focus is to explore how adaptive-reuse social housing can provide best LIVING QUALITY and FLEXIBILITY to a diversity of residents through an economical and ecological approach at a strategic level. “GRID” is the core concept. Pre-fabricated CLT elements are used for modular construction. The modularised housing units maximise daylight and space as well as enabling users to flexibly arrange the layout to accommodate different needs and aspirations.






















