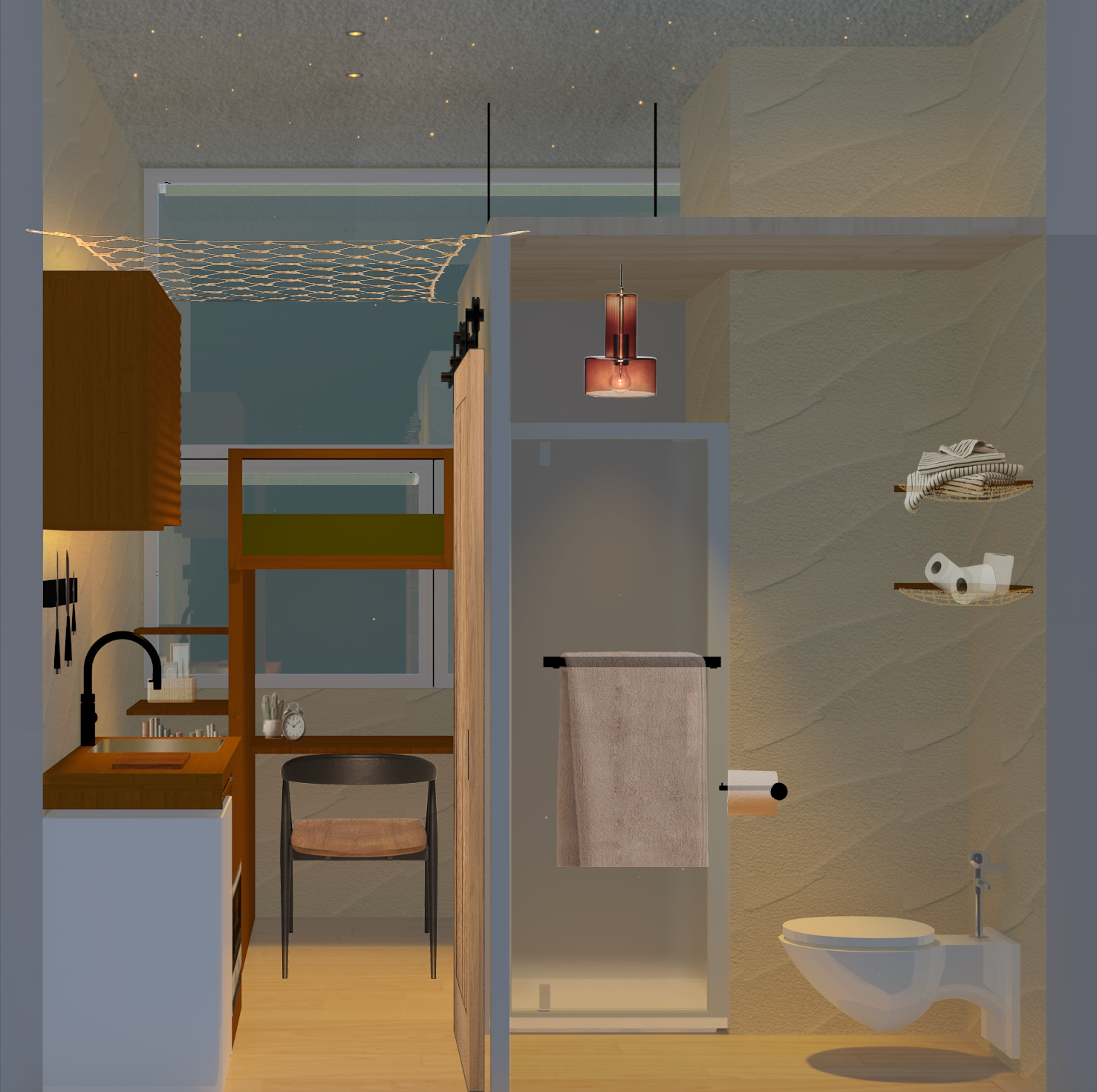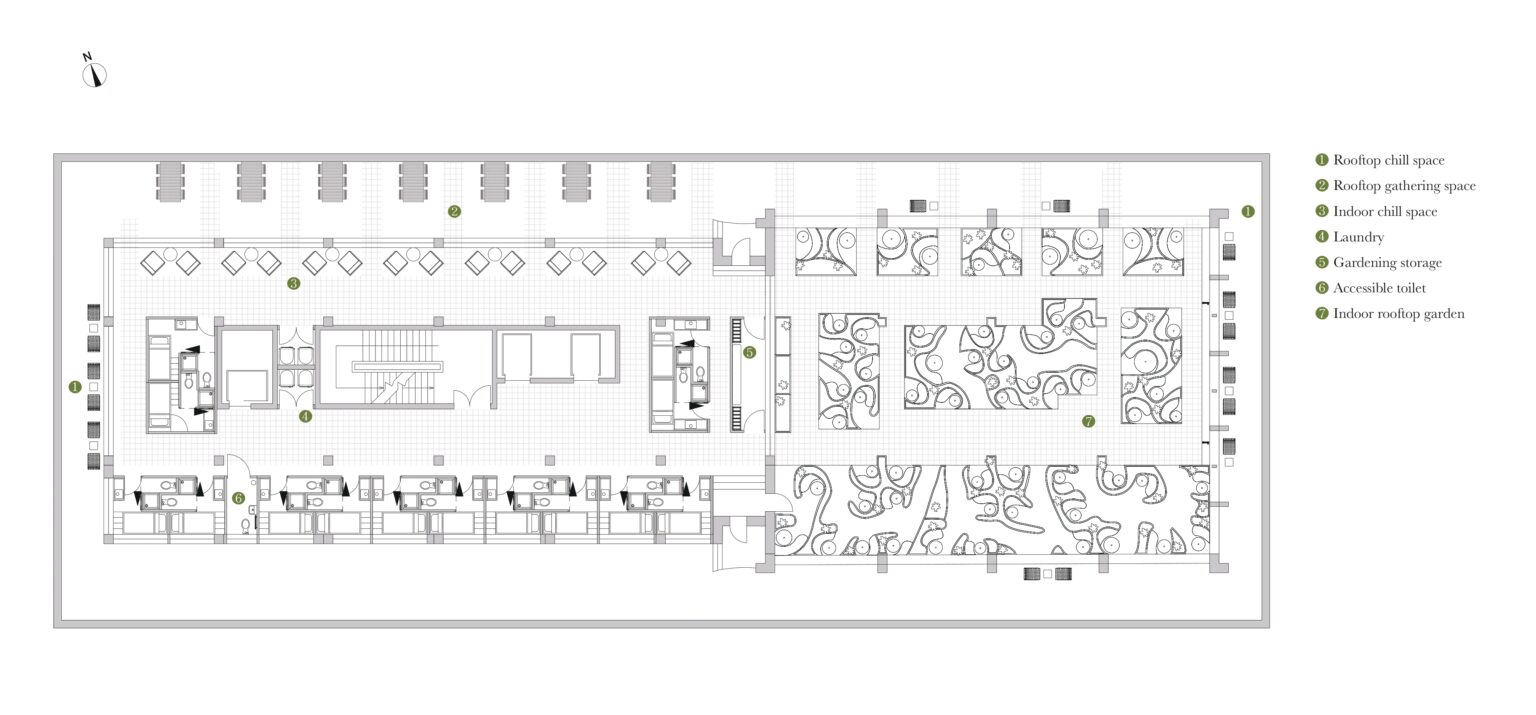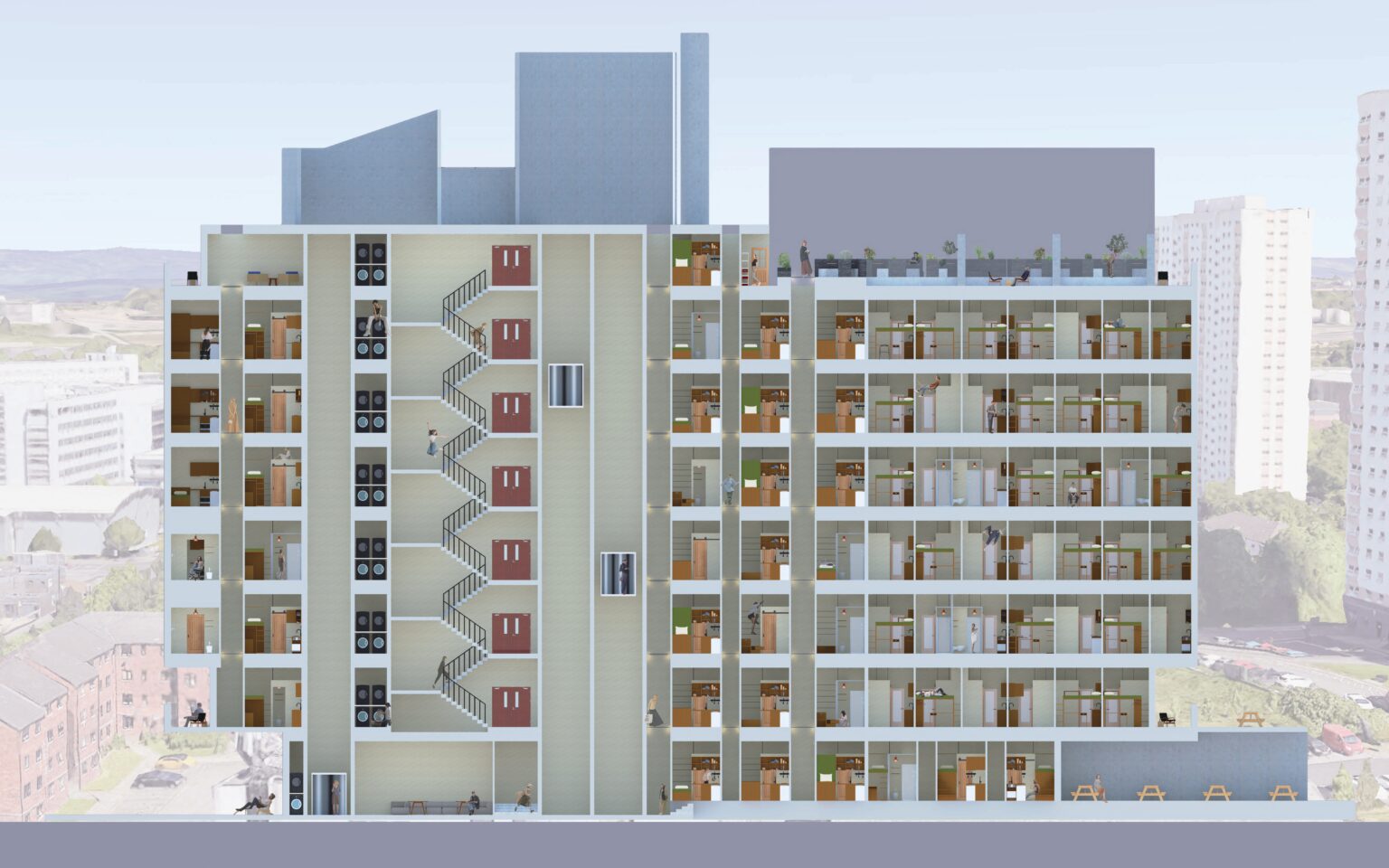Interior Design School of Design
Yuki Furusawa

Yuki is a designer working to solve social problems. The final project at the Glasgow School of Art involves solving a problem in big cities: expensive rent for the young generation (university students and people who just started working after graduation).

Ground Floor
The mailboxes also have another role: partitioning social space and private space behind them.
Mailboxes are ordered to let residents easier to know who lives in the below and above, avoiding the same colour gathering, the order of the mailboxes does not put the same floors together. The ordering is also making residents easier to find where there mailboxes are. The colour patterns are changing according to the number of rooms on each floor.

























