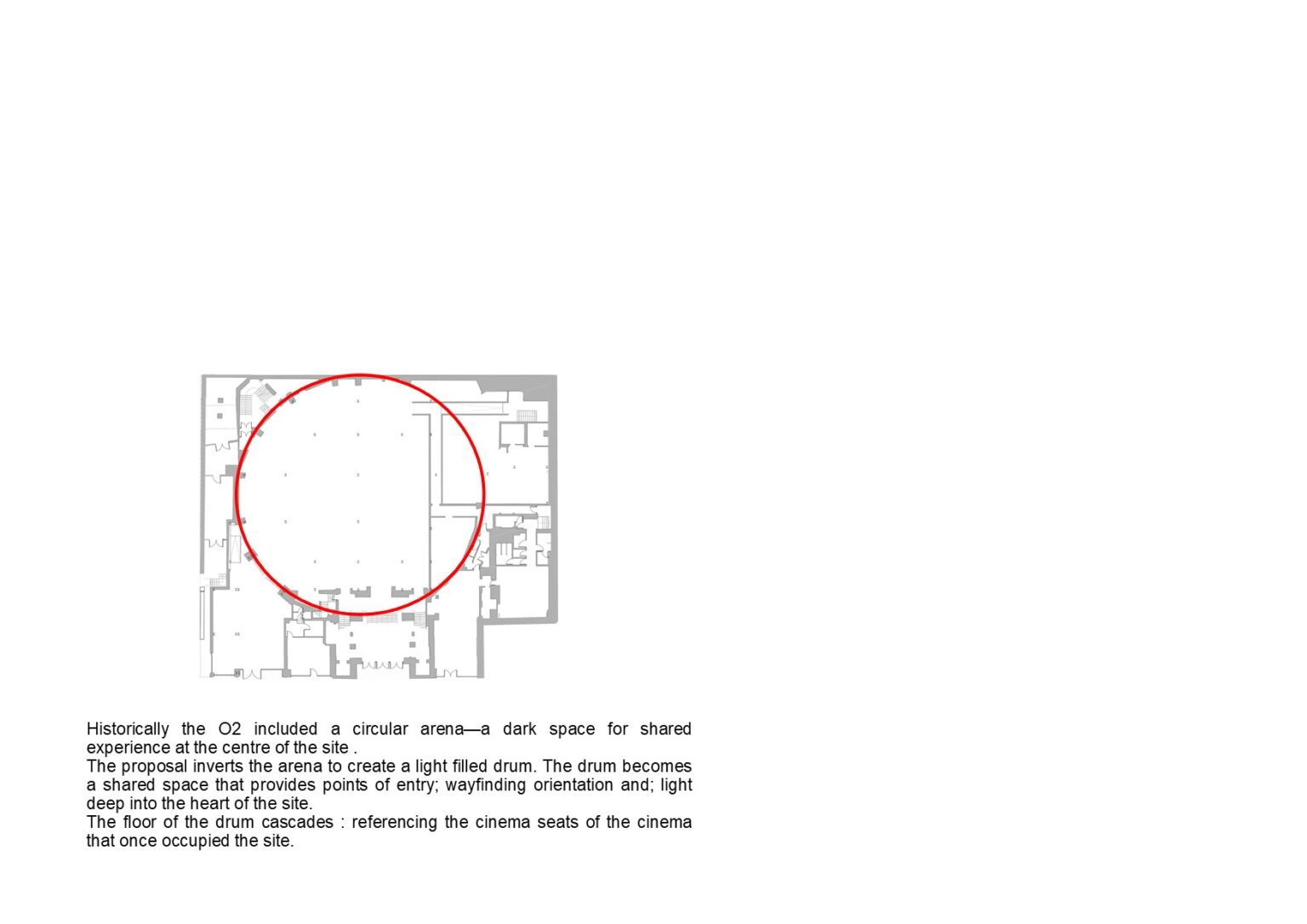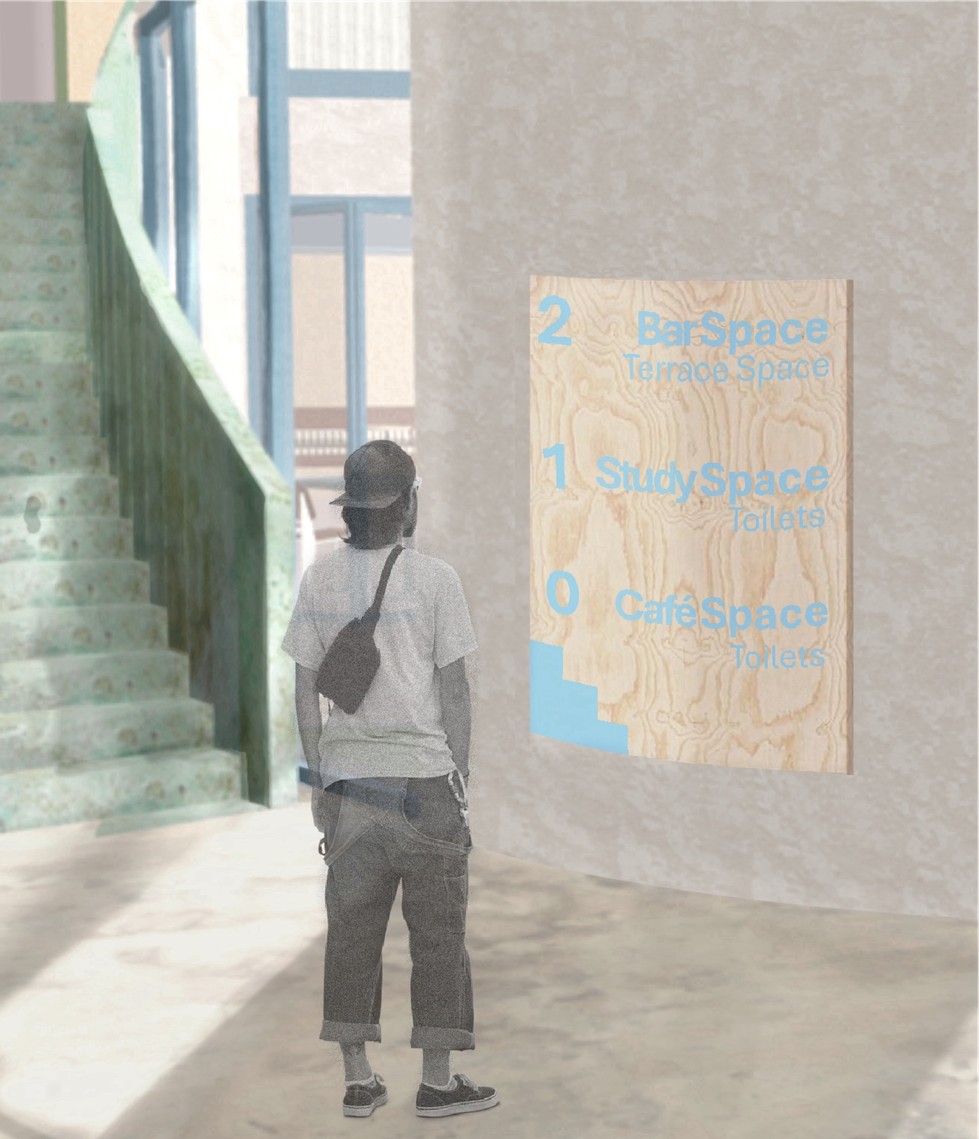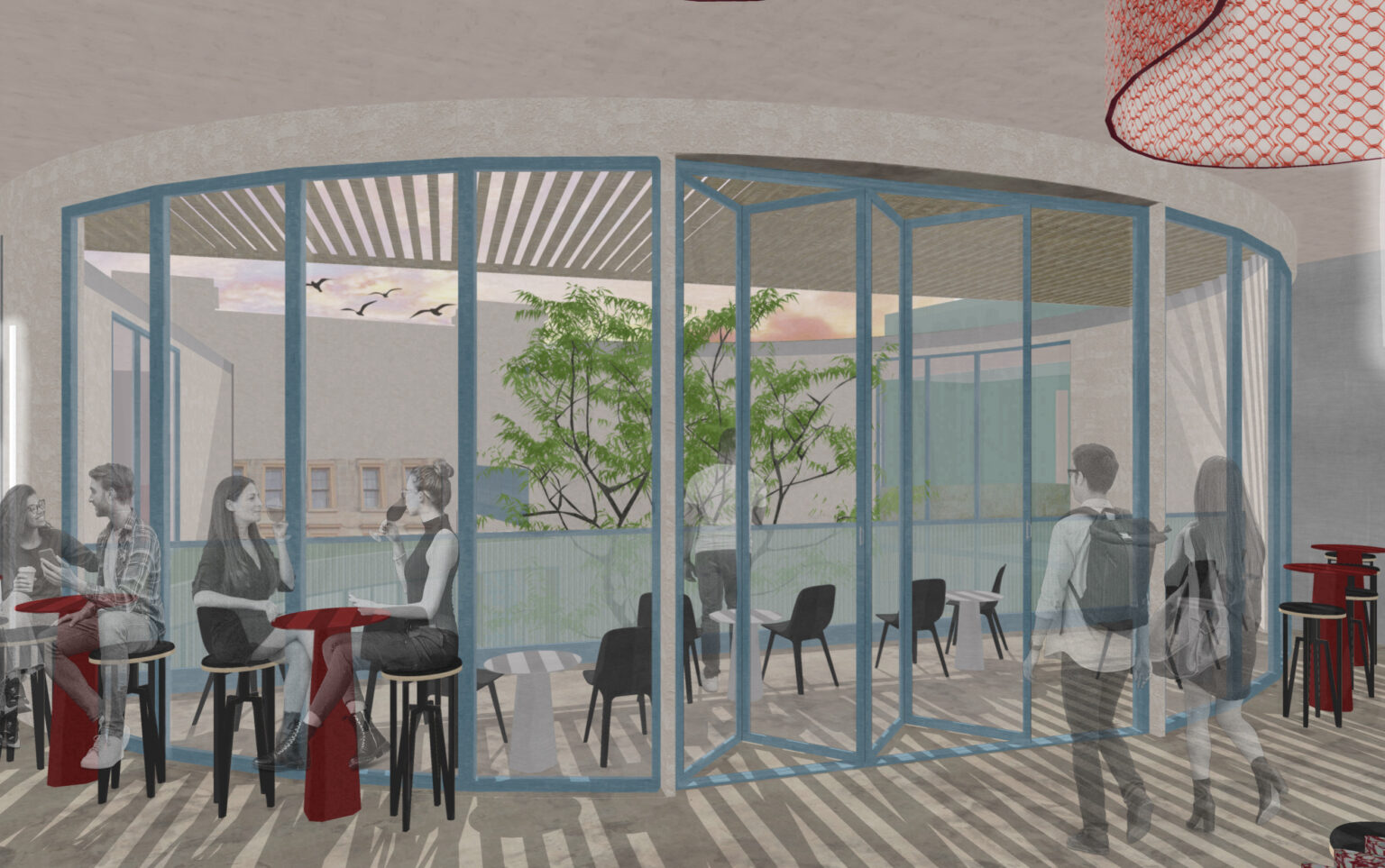Interior Design School of Design
Zoë Dymock

As an interior designer, I am passionate about transforming forgotten spaces into places which can be enjoyed with a renewed purpose and life.
My fourth year project at the Glasgow School of Art, Space300, focuses on re-imagining the iconic O2 ABC on Sauchiehall Street. It breathes new life into a building which is due to be demolished, whilst honouring the original site.

The Site
The building I am using is located at 300 Sauchiehall Street, formerly known as the O2 ABC.
The site is located on the western end of Sauchiehall street about 2/3 along. This location makes the site highly accessible from all universities. The unit is close enough to nightlife that a bar isn’t out of place, and in amongst university students everyday who can utilise the other facilities. The ground level of Sauchiehall street can appear closed off during the day, as many of the pubs and bars do not open until the evening. My unit is an opportunity to bring some life to the street during the day.
The old O2 ABC site has potential to be reimagined and the building’s façade should be renovated to its former glory.

The Site

The Demolition of the O2
The Concept for Space300
For my fourth year project I propose the creation of Space300, a third place for all students of Glasgow, located in the the old O2 abc on Sauchiehall Street.
It will be free to enter and is open to students from any university in Glasgow. I have chosen to use Sauchiehall Street as a location as the iconic street’s foot traffic has declined in the last few decades. I would like to introduce my project into an empty unit there.
The target users are students, but of no particular age. A key USP is that any student can use the space. For a lot of students their current student union will be their third place, however every union in Glasgow is exclusive to only the students that attend that university. My project will host better facilities, and more opportunities to meet people out with your current social circle.
The building will include;
· Study spaces,
· A café,
· A bar,
· And a roof terrace.
The space will be designed with the idea in mind that you can spend your whole day there without needing to leave. The space will also be free to enter. There is no obligation to pay to be there except from at ticketed events which could take place inside. There will be optional charges inside such as paying for a coffee.
I have transformed a site which is currently derelict, into a space that brings students together under one roof. Below is how I have imagined the new structure for Space300 to stand in the shell of the old building.

















